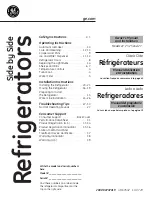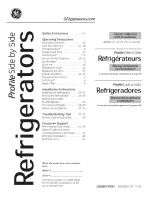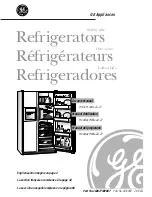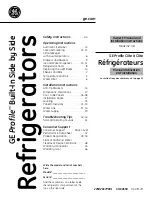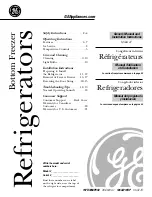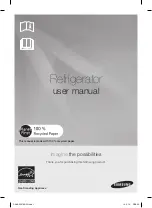
English
25
Cabinet special requirements
D
E
A
C
B
Electric supply
location
10”
(254)
47.5”
Overlay Type
Frameless Type
24”
25”
48”
A
: Cabinet Width
B
: Cabinet Depth
C
: Cabinet Height
D
: Electrical supply width location
E
: Electrical supply height location
Callout
47.5”
48”
A (Width)
47.5” (1207 mm)
48” (1220 mm)
B (Depth)
24” (610 mm)
25” (635 mm)
C (Height)
84” (2134 mm)
D
28” (712 mm)
E
80” (2032 mm)
• B : Includes the standard door panel thickness with 3/4”.
• Installation inside a cabinet of this width allows the refrigerator trim to be attached
directly to the surrounding cabinets.
• For a 48” or wider cabinet, insert the spacers in the side walls of the cabinet to reduce
the gap from the refrigerator.
Dacor_T-TYPE_BRF9000C_IM_DA68-03621K-01_EN (A5).indd 25
2023-06-01 11:05:46
Содержание DRF48 Series
Страница 52: ...DA68 03621K 01 Dacor_T TYPE_BRF9000C_IM_DA68 03621K 01_EN A5 indd 52 2023 06 01 11 05 54...
Страница 104: ...DA68 03621K 01 Dacor_T TYPE_BRF9000C_IM_DA68 03621K 01_MES A5 indd 52 2023 06 01 11 05 00...
Страница 156: ...DA68 03621K 01 Dacor_T TYPE_BRF9000C_IM_DA68 03621K 01_CFR A5 indd 52 2023 06 01 11 05 26...































