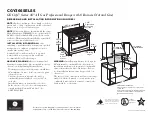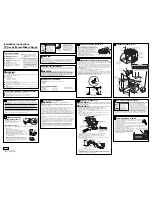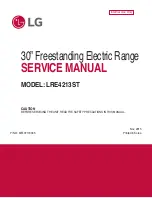
6
Cabinet Layout
•
All maximum and minimum dimensions and clearances
shown in the diagrams below must be maintained for safe
operation.
•
Check the location where the range is to be installed. It
should be placed away from drafts that may be caused by
doors, windows and heating and air conditioning outlets.
•
To reduce the risk of fire or personal injury from reaching over
a hot appliance, avoid cabinet installations directly above the
range. If cabinet storage is to be provided, the risk can be
reduced by installing a range hood that projects horizontally a
minimum of 5 inches beyond the bottom of the cabinets.
•
The range may be installed flush to the rear wall. Dacor
strongly recommends installing a non-combustible material
on the rear wall above the range and up to the vent hood or
installation of a backguard. It is not necessary to install non-
combustible materials behind the range below the countertop
height. Any openings in the wall behind the appliance or in
the floor underneath it must be sealed.
Gas and Electrical Service
•
The shaded area shown below denotes the location of the
gas inlet and the electrical junction box/receptacle. This is
the recommended location. For replacement purposes, the
location of the existing utilities may be utilized provided they
do not interfere with the sides or rear of the range. Check
local building codes for permissible gas valve locations.
•
An external manual shut-off valve must be installed between
the gas inlet and the range for the purpose of turning on or
shutting off gas to the appliance.
The installation must allow for the following:
•
Access to the gas shut-off valve when the unit is installed.
•
Access to the remote circuit breaker panel/fuse box, when the
range is in place.
•
The gas supply piping and shut-off valve, and the electrical
junction box/receptacle must be located so they do not
interfere with the range when it is installed.
•
The junction box and gas shut off valve must be located
so that the range can be pulled out for service while the
appliance remains connected.
Note 2
F
G
2
Cabinet/countertop depth is at discretion of customer but
cabinet face MUST NOT protrude further than rear of front
panel, see product dimensions.
3
Consult local code for exact location requirements.
1
Vertical from range grate level to combustible overhead
surface; if installing an overhead vent hood, also check
hood specifications for minimum required clearances.
4
Vertical from grate level to combustible surface.
Non-combustible
surface along back wall
recommended
10” (25.4 cm) min.
to combustible side
walls above the range
(both sides)
30” (76.2 cm)
min.
1
37 1/2”
(95.3 cm)
max.
13” (33.0 cm)
max.
5
15” (38.1 cm)
min.
4, 5
5
This specification does not apply for cabinets more
than a horizontal distance of 10” (25.4 cm) from the
edge of the range.
Suggested
location of
utilities
3
Grate
level
G
10" (25.4 cm) min.
to combustible side
walls above the range
(both sides)
non-combustible
rear wall recommended
Backsplash
3/8" (1.0 cm)
Min. flat countertop
overhang
H
3” (7.6 cm)
Note 2
Cutout tolerances: +1/16” (+1.6 mm), -0
unless otherwise stated
CUTOUT DIMENSIONS
Range Model
F
G
H
DYRP36D
42” (106.7 cm)*
36” (91.4 cm)**
36”
(91.4 cm)**
33 1/2”
(84.8 cm)
DYRP48D
54” (137.2 cm)*
48” (121.9 cm)**
48”
(121.9 cm)**
43 1/2”
(110.2 cm)
* Recommended ** Minimum
APPROVED DOWNDRAFT MODEL NUMBERS
Range Model
Downdraft Vent Model
DYRP36D
ERV36-ER
DYRP48D
ERV48-ER
Standard Cutout with
Range Hood
Cutout with Optional Downdraft Vent
(Top View)
IMPORTANT
: See the downdraft installation instructions
for duct and electrical installation requirements. Use only
the Dacor downdraft vent models specified above.
Planning the Installation








































