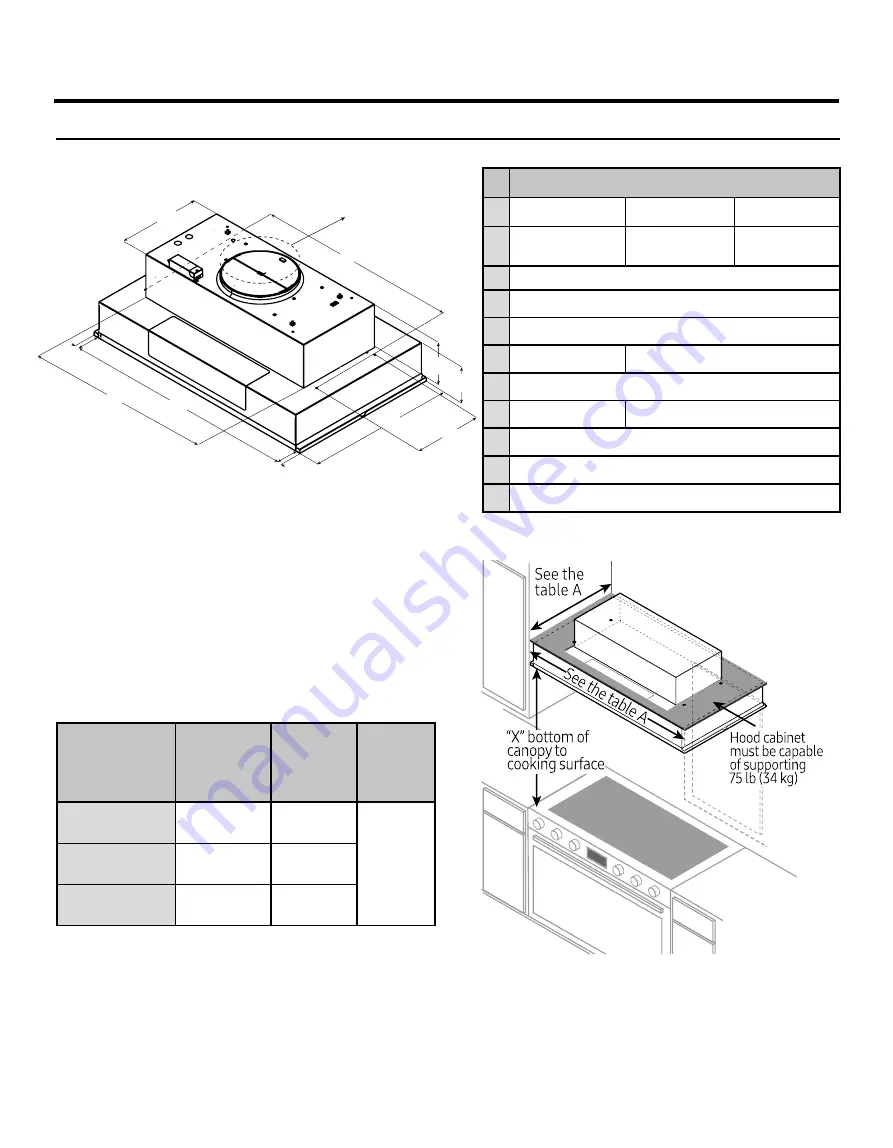
ENGLISH
11
Dimentions and clearances
B
J
J
F
C
I
A
G
D
E
H
Models
30"
36"
48"
A
28½”
(72.1 cm)
34½”
(87.4 cm)
46½”
(117.8 cm)
B
22” (55.9 cm)
C
5⁷⁄₁₆” (13.8 cm)
D
6¹⁄₂” (16.4 cm)
E
22" (56 cm)
27⁹⁄₁₆” (70 cm)
F
12⁷⁄₁₆” (31.4 cm)
G
24⁵/₁₆" (61.8 cm)
29¹³⁄₁₆” (75.7 cm)
H
10¹⁄₈” (25.7 cm)
I
10” (25.4 cm)
J
³⁄₄” (1.9 cm)
This hood has the flexibility to be installed in two
different ways, depending on the width measurement or
working area between the left and right cabinetry. Before
beginning, it is important to determine the dimension
of this working area and to consider the measurements
detailed in the next table.
Table A
Hood
Models
Hood
width
without
spacers
Hood
width with
spacers
Hood
Depth
30"
28½”
(72 cm)
30”
(76.2 cm)
22”
(55.9 cm)
36"
34½”
(87 cm)
36”
(91.44 cm)
48"
46½”
(117.5 cm)
48”
(121.92 cm)
IMPORTANT:
Minimum distance “X”: 24” (60.9 cm)
from electric
cooking surfaces.
Minimum distance “X”: 30” (76.2 cm)
from gas cooking
surfaces.
Installation Requirements
Содержание DHD U790LS/DA Series
Страница 50: ...ESPA OL 50 Notas...
Страница 51: ...ESPA OL 51 Notas...












































