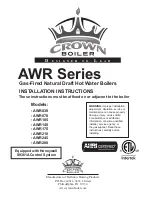
8
350÷135 = 2.59. Since 2.59 is less than 50, there will be an inadequate fresh air supply in the boiler room un-
less openings are installed between the boiler room and at least one adjacent room. It turns out that the boiler room
in this example is adjacent to a full basement which is 20ft x 45ft x 8ft high. If two openings are installed into this
basement that each have a free area of 135in
2
, the combined volume of the boiler room and basement will be:
350ft
3
+ 6400ft
3
= 6750ft
3
and:
6750÷135 = 50ft
3
per 1000 BTU/hr.
In the absence of one of the conditions described in (6) above, this arrangement should provide an adequate fresh
air supply to all the appliances in the boiler room.
FIGURE 5.2: ALL AIR FROM OUTDOORS, VENTILATED CRAWL SPACE AND ATTIC
FIGURE 5.3: ALL AIR FROM OUTDOORS, VIA VENTILATED ATTIC
Содержание AWR Series
Страница 2: ......
Страница 19: ...17 FIGURE 8 5 BOILER BYPASS PIPING FIGURE 8 6 ISOLATION OF BOILER FROM SYSTEM WITH A HEAT EXCHANGER...
Страница 23: ...21 FIGURE 9 0 LINE VOLTAGE FIELD CONNECTIONS FIGURE 9 1 LOW VOLTAGE FIELD CONNECTIONS...
Страница 24: ...22 FIGURE 9 2 INTERNAL CONNECTIONS DIAGRAM...
Страница 25: ...23 FIGURE 9 3 LADDER DIAGRAM...
Страница 43: ...41 Notes...
Страница 45: ...43...
Страница 47: ...45...











































