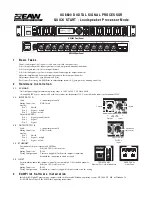
pg 13 of 48
REF: VOY122 - QUARTER MASTER
FOUNDATION Details
DATUM POINT
Notes:
1) DATUM POINT
Foundation measurements will be taken from the DATUM POINT - this is labelled as DP
2) GROUND LEVEL
All measurements for DEPTHS and HEIGHTS are taken from FINISHED GROUND LEVEL - this is labelled as FGL
3) SLIDE OUTLINES
The slide ‘OUTLINE’ has been included on some views to help highlight the orientation of the area
4) DIRECTION OF HOLES
Ensure any PRE DRILLED HOLES are positioned as shown - Dashed lines show holes going in the opposite direction
0,0
X
Y
1055mm
1055mm
Y axis dimensions will be shown HORIZONTAL
X axis dimensions will be shown VERTICAL
Foundation Sizes
SHARED
Use a foundation of 500mm x 400mm
when a post SHARES the same hole
STANDARD
Use a standard 400mm x 400mm
foundation for ‘standard’ upright
posts
ANGLED
Use a 500mm x 400mm Foundation
for angled posts - ENSURE 500mm
starts from the timber edge (rather
than centre of the post)














































