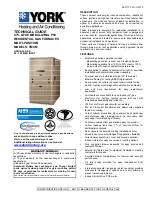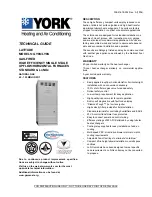
COMBUSTION AND VENTILATION AIR
When installed, this gas appliance must be provided with fresh air for combustion,
ventilation, and dilution of hot flue gases. The minimum required volume of the
area where the appliance is installed should be 50 cubic feet per 1,000 btu/hr.
If installed in an area of the home that is considered an unconfined space, the
natural infiltration of air around windows and doors will be adequate. If the area is
considered a confined space (less than 50 cubic feet per 1,000 btu), fresh air can be
supplied by providing two permanent openings into adjoining rooms. Each opening
shall have a minimum free area of one square inch per 1,000 btu per hour of the total
input rating of all gas appliances in the confined space, but not less than 100
square inches. One of the openings shall be within 12 inches of the ceiling and one
within 12 inches of the floor. See Figure A.
If the home is of unusually tight construction (new and remodeled homes), free air
must be supplied through opening(s) to the outdoors. This can be accomplished
by providing 2 permanent openings, one commencing within 12 inches of the
ceiling and one within 12 inches of the floor. These openings shall communicate
directly with the outdoors, or spaces that communicate freely with the outdoors,
such as a ventilated attic and crawl space through galvanized or equivalent
corrosion-resistant ducts. Exception: unobstructed stud and joist spaces are
acceptable ducts provided that not more than one fire block is removed. Special
provisions must be taken to insure that these stud and joist spaces cannot be
blocked with insulation or other objects. Each of these openings using vertical
ducts shall have a minimum free area of one square inch per 4,000 btu/hr of total
input rating of all gas appliances. See Figure B and C. If horizontal ducts are used,
the minimum free area shall be one square inch per 2,000 btu/hr of total input rating
of all gas appliances.
Fresh make-up air can also be provided through a duct to one permanent opening
commencing within 12 inches of the ceiling. The minimum free area of this opening
shall be one square inch per 3,000 btu/hr of the total input rating of all gas appliances
but not less than the sum of the areas of all vent connectors in the space. See
Figure D.
When calculating the amount of fresh air needed you must include make-up air
requirements for the operation of exhaust fans, kitchen ventilation systems, clothes
dryers, and fireplaces.
Additional information can be found in the latest edition of ANSI Z223.1 (National
Fuel Gas Code).
Page 4
ALL COMBUSTION AIR FROM OUTDOORS
THROUGH SINGLE COMBUSTION AIR OPENING
UL Listed Vent Cap
UL Listed Gas Vent
Opening
Alternate
Opening
Location
FIGURE D
ALL COMBUSTION AIR FROM OUTDOORS
THROUGH VENTILATED ATTIC
UL Listed Vent Cap
UL Listed Gas Vent
Inlet
Grille
Inlet
Grille
Ventilation Louvers
(each end of attic)
Outlet Air
Inlet Air Duct
(Ends 1 ft. [300mm] above floor)
FIGURE C
ALL COMBUSTION AIR FROM
ADJACENT INDOOR SPACES
THROUGH INDOOR COMBUSTION
AIR OPENINGS
UL Listed Vent Cap
UL Listed Gas Vent
Opening
Opening
FIGURE A
FIGURE B
ALL COMBUSTION AIR FROM
OUTDOORS. INLET AIR FROM
VENTILATED CRAWL SPACE AND
OUTLET AIR TO VENTILATED ATTIC.
UL Listed Vent Cap
UL Listed Gas Vent
Ventilation Louvers
(each end of attic)
Outlet Air
Inlet Air
Ventilation
louvers for unheated
crawl space





































