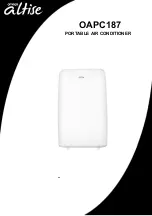
Free Match
3
3 Installation of Floor and Ceiling Type Indoor Unit
3.1 Space Dimension for Unit Installation
The space around the unit is adequate for ventilation. (Refer to Fig.1)
>2
4
>
40
>
12
>
24
>
59
>
12
>
24
>
24
>
59
>
8
>
91
POWER
RU
N
TIMER
Fig.1
,
distance in
inches
3.2 Important Notice
(1). The unit must be installed by the professional personnel according to this install instruction
to ensure the well use.
Please contact the local C
&H
special nominated repair department before installation. Any
malfunction caused by the unit that is installed by the department that is not special nominated by
Gree would not deal with on time by the inconvenience of the business contact.
(2). It should be done by professional personnel when the air conditioner unit is moved to other
place.
3.3 Installation Description
*
Ceiling type
*
Floor type
These two types of units have similar installing procedure as follows:
(1).
Determine the mounting position on ceiling or wall by using paper pattern to indicate indoor
frame. Mark the pattern and pull out the paper pattern.(Refer to Fig.2)
(2).
Remove the return grill, the side panel and the hanger bracket from the indoor unit as per
procedure bellow.
*
Press the fixing knob of the air intake grills, the grilles will be opened wider and then pull
them out from the indoor.
*
Loosen the side panel fixing screw and remove the side panel. (Refer to Fig.3)
*
Loosen two hanger bracket setting bolts (M8) on each side for less than
0.39in (
10mm
)
.
Remove two hanger bracket fixing bolts (M6) on the rear side. Detach the hanger bracker by
pulling it backward






































