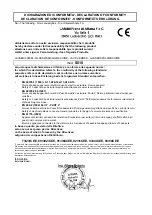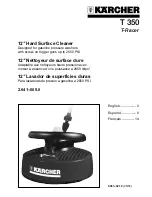
POSITIONING
DIAGRAM A
DIAGRAM B
PLUMBING ACCESS OPTIONS
Determine the best way to connect plumbing.
OPTION A: FROM WALL TO BASIN STAND
From behind the basin stand connect plumbing to the wall
OPTION B: FROM FLOOR BENEATH SEAT
From under the chair seat connect plumbing to the floor
ALL PLUMBING MUST BE COMPLETED
BY A LICENSED PLUMBER
IMPORTANT
If washing from side add 400mm between each basin. All measurements in mm.
BEFORE INSTALLING YOU SHOULD CONSIDER
THE FOLLOWING
• Allow for the necessary room around the unit for
free movement.
• If installing against a wall, a minimum distance of 80mm
between wall and bottom back of basin is required to
allow free movement of basin.
• If plumbing location is in wall (see Diagram A).
For neatness of finish it is preferable to bring water
and waste into the washlounge in the same hole.
• If plumbing location is on floor (see Diagram A),
place washlounge over.
Wall
1380
A
80
590
1460
B
120
120
490
380
100
50
100
100
50
400
800
3200
(126”)
(31.5”)
800
(31.5”)
800
(31.5”)
(15.75”)
700
(27.5”)
700
(27.5”)
700
(27.5”)
700
(27.5”)
(4”)
(4”)
(4”)
(2”)
(2”)
400
(15.75”)
If washing from behind, add a minimum of 400mm of space behind your wash lounge to provide room for
access.


























