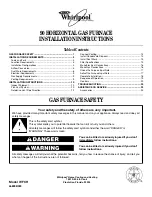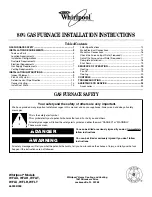Отзывы:
Нет отзывов
Похожие инструкции для GUH97M

S9V2B040U3VSAC/D
Бренд: Ingersoll-Rand Страницы: 108

G71P
Бренд: Lennox Страницы: 6

DM96VE
Бренд: Daikin Страницы: 74

DV210SGXLP-1
Бренд: Empire Heating Systems Страницы: 19

Vapor-Fire 100
Бренд: Kuuma Страницы: 24

1600FF
Бренд: Clayton Power Страницы: 24

WEFV08S-1A
Бренд: Whirlpool Страницы: 16

W2PG
Бренд: Whirlpool Страницы: 20

WFCH
Бренд: Whirlpool Страницы: 24

WFAR
Бренд: Whirlpool Страницы: 24

WFCC
Бренд: Whirlpool Страницы: 28

Gold WGGE45
Бренд: Whirlpool Страницы: 28

WFCT
Бренд: Whirlpool Страницы: 32

Gold WFD195
Бренд: Whirlpool Страницы: 48

Gold WGFM295
Бренд: Whirlpool Страницы: 52

Gold WGFD295
Бренд: Whirlpool Страницы: 52

DVC-35IP
Бренд: Empire Comfort Systems Страницы: 16

PG96XAT
Бренд: Payne Страницы: 86



























