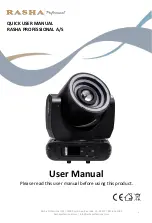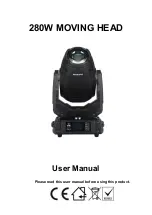
3
Specification Drawing
-
Stationary, KGL-40, KGL-60, KGL-80, KGL-100
NOTES
:
Cleveland Range reserves right of design improvement or modification, as warranted.
Many regional, state and local codes exist and it is the responsibility of the owner and installer to comply with the codes.
Installation of backflow preventers, vacuum breakers and other specific code requirements is the responsibility of the owner and installer.
Cleveland Range equipment is built to comply with applicable standards for manufacturers. Included among those approval agencies are U.L., A.G.A., NSF, ASME/N.Bd., CSA, CGA, ETL and others.
1/2" dia. Soft
Copper Tubing
(each)
When ordered
with optional
faucet.
WATER
ELECTRIC
120V-1 Phase, 60 Hz, 10
amps
GAS
CLEARANCE
H
RIGHT = 3"
LEFT
= 3"
REAR = 3"
Allow 6" space minimum
from rear and sides when
located near combustible
walls. 12" recommended on
right side for service
NATURAL
PROPANE
Piping: 3/4" N.P.T.
Piping: 3/4" N.P.T.
Supply pressure:
Supply pressure:
4.00" W.C. minimum
4.00" W.C. minimum
14.00" W.C. maximum
14.00" W.C. maximum
Manufacturer must be notified if unit will be operated above 2,000 ft. altitude.
C
H C
B.T.U. RATING
40 gal.
140,000
60 gal.
80 gal.
190,000
100 gal.
DIMENSIONS
GALS./
LITERS
A
B
C
D
E
F
G
H
J
K
L
M
N
O
P
S
T I.D.
40
IN
35 1/8
37
32 1/4 40 1/2 9 1/4
16
71 1/2 9 9/16 17 3/4 25 15/16 10 3/8 18 5/8 26 7/8 28 1/2 4 5/8 24 1/2
26
150
mm
893
940
820
1029
235
407
1817
243
451
659
264
474
683
724
118
648
661
60
IN
38 1/4
39
34 1/4 43 1/2 8 3/4 14 1/4
75
8 15/16 19 1/8 29 5/16 10 3/8 18 5/8 27 7/8 30 1/4 5 1/4
27
29 1/2
225
mm
972
991
870
1105
223
362
1905
228
486
745
264
474
709
769
134
686
750
80
IN
41 5/8 42 3/8 35 1/2 45 1/2 8 3/4 15 1/2
79
9 1/4 20 3/4 32 1/4 10 3/8 18 5/8 29 5/8 31 1/2 6 5/8
29
33
300
mm
1058
1077
902
1156
223
394
2007
235
528
820
264
474
753
801
169
737
839
100
IN
44
43 1/2 36 1/2 47 1/2 8 3/4 15 1/2 83 1/2 9 1/8 21 7/8 34 5/8 10 3/8 18 5/8 31 1/4 32 1/2 7 1/2 30 1/2 35 1/2
375
mm
1118
1105
928
1207
22.3
394
2121
232
556
880
264
474
794
826
191
775
902
G
(COVER
OPEN)
3" (77 mm)
MINIMUM
CLEARANCE
F
3 (77 mm)
L
M
N
O
P
H
J
K
FLOOR DRAIN
12" (305 mm) WIDE x
12" (305 mm) LONG
UNIT SHOWN WITH OPTIONAL 2" TANGENT DRAW-OFF VALVE,
SPRING ASSIST COVER AND HOT & COLD WATER FAUCET.
75º
H C
E
D
A
S
C
4" (102 mm)
B
T
(I.D.)
RECOMMENDED
FLOOR SLOPE
1" (26 mm) per 4' (1220 mm)
PIPE DRAIN RECOMMENDED
min. valve size plus 1" (26 mm)
4" (102 mm)
RECOMMENDED
9/16"
14 mm
120º
TYP
1" (25 mm)
MAX. ADJUSTMENT
1 5/8" (42 mm) Ø
FLANGED FOOT DETAIL
7/16" (11 mm) Ø
3 HOLES ON
3 1/8" (80 mm) Ø
B.C.D.
4 7/8"
124 Ø mm
VALVE
OPENING







































