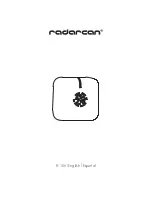
SOLAR STAR
™
GREENHOUSES
42
Revision date: 04.13.11
POL
YCARBONA
TE P
ANELS - BACK
Cu
t from 6’
x 10’
P
anel
C
ut from
4’
x 12’
P
anel
Cu
t from 6’
x 10’
P
anel
Tr
im Ex
ce
ss
Tr
im Ex
ce
ss
Tr
im Ex
ce
ss
AT
TENTION:
Y
ou
m
us
t r
em
ov
e
th
e
protec
tive film from each panel.
Exposing the panel to the sun with the film in place will make the film di
ffi
cu
lt
or
im
po
ss
ib
le
to
re
m
ov
e.
NO
TE:
All polycarbonate panels are
to be installed with the UV protec
tant
to the outside of the shelter
.
NO
TE:
No horizontal framing f
or the
accessories is shown on this diagram.
Symbol Key
U-
Channel
Pr
ofile:
H-
Channel
Pr
ofile:


































