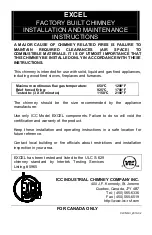
English
I NS TAL L ATI O N MA N U A L
5.8.2 Construction of the concentric system
Depending on the construction of the concentric system, the appliance will have to be further adjusted with
possibly a restrictor slide or air inlet guide.
See Tables 4 and 6 for determining the correct adjustment and section 5.9, Adjustment of the appliance, for the
method of working.
The concentric system with wall or roof terminal has to comply with the following conditions:
-
First, a concentric pipe of minimum length should be connected vertically to the appliance, according to
Appendix 2, Table 4 or 5.
-
Determine the permissibility of the required discharge.
When using a wall terminal, the following applies:
-
The total vertical pipe length, when using a wall terminal, may have a maximum length that you can find in
Appendix 2, Table 4. In that case, a 90° bend will be connected after the vertical part;
-
The total horizontal pipe length, when using a wall terminal, may have a maximum length that you can find
in Appendix 2, Table 4 (without wall terminal; see Appendix 3, fig. 4).
When using a roof terminal, the following applies:
-
The construction of the chosen system, when using a roof terminal, must be permissible according to
Appendix 2, Table 5. (See the method of working described below)
The working method below indicates how the permissibility is determined of a concentric system when using a
roof terminal.
1) Count the number of 45° and 90° bends required
2) Count the total number of whole metres of horizontal pipe length;
3) Count the total number of metres of vertical and/or sloping pipe length (roof terminal excluded).
4) In the first 2 columns of Table 5, look for the number of bends required and the total horizontal pipe length.
5) In the top row of Table 5, look for the required total vertical and/or sloping pipe length.
6) If you end up in a box with a letter, the concentric system chosen by you is permissible.
7) Use Table 6 to determine how the appliance should be adjusted
5.8.3 Placing the concentric system
!Caution
-
Maintain a distance of at least 50 mm between the outside of the concentric system and the walls and /or
ceiling. If the system is built in (for instance) a cove, it should be made with non combustible material all
around it;
-
Use heat-resistant insulation material when passing through combustible material;
-
The rosette of the wall terminal is too small to seal the opening when passing through combustible material.
That is why you should first apply a sufficiently large heat-resistant intermediate sheet to the wall. Then, the
rosette is mounted on the intermediate sheet.
The roof terminal can end in a sloping and a flat roof.
The roof terminal can be supplied with a glue plate for a flat roof or with a universally adaptable tile for a sloping
roof.
!Caution
Some heat-resistant insulation materials contain volatile components that will spread an unpleasant smell during
a longer period; these are not suitable.
Place the concentric system as follows:
Ø
Build the system up from (the flue spigot of) the appliance.
Ø
Connect the concentric pipe pieces and, if necessary, the bend(s).
Ø
On each connection, apply a clip binding with silicon sealing ring.
Ø
Use a self-tapping screw to fix the clip binding to the pipe on locations that cannot be reached after installation.
Ø
Apply sufficient wall brackets, so that the weight of the pipes does not rest on the appliance.
Ø
Attach the wall terminal from the outside by means of four screws.
Ø
Determine the remaining length for the wall or roof terminal and cut it to size, make sure the correct insertion
length is maintained.
Ø
Place the wall terminal with the (groove/folded) seam at the top;
UK
Содержание G20
Страница 28: ...E n g l i s h INSTALLATION MANUAL UK 38c 1780 1 B Q T 38c 1778 S C D 4x K 38c 1779 7 5 6 ...
Страница 29: ...E n g l i s h INSTALLATION MANUAL UK 38c 1781 1 G A H P 38c 1783 38c 1782 E F R 6x 9 8 10 ...
Страница 30: ...E n g l i s h INSTALLATION MANUAL UK A A 38c 1784 A A 38c 1785 G H I L 12 11 ...
Страница 31: ...E n g l i s h INSTALLATION MANUAL UK 38c 1786 L J R 38c 1787 14 13 ...
Страница 33: ...E n g l i s h INSTALLATION MANUAL UK A B C D 38P 0267 0 38P 0268 A 38P 0269 B 22 21 23 ...
Страница 34: ...E n g l i s h INSTALLATION MANUAL UK 38P 0270 C 38P 0271 D 25 24 ...
Страница 36: ...E n g l i s h DRU Verwarming B V The Netherlands Postbus 1021 NL 6920 BA Duiven Ratio 8 NL 6921 RW Duiven UK ...











































