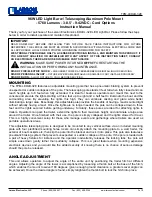
Installation Instructions
OB1U
13
10. Use two 1/4-20 x 1-3/4” Phillips pan machine screws (
I
) and
two 1/4” flat washers (G) to attach each lower wall bracket
(V) to anchors in wall. (See Figure 25)
Figure 25
Concrete or Concrete Block Wall
1.
Mark the wall through the lower wall bracket (V) on each
upright assembly (P). (See Figure 26)
Figure 26
2.
Drill one 5/16” x 2-3/4” pilot hole at each marking. (See
Figure 26)
3.
Loosen and rotate the lower wall bracket to allow installation
of the UX8 x 50R anchors (K). (See Figure 26)
4.
Install one anchor (K) into each pilot hole using a hammer.
(See Figure 26)
5.
Rotate the lower wall bracket back into place.
6.
Use two 1/4" x 2-1/2” lag bolts (J) and two 1/4” flat washers
(F) to attach each lower wall bracket (V) to anchors in wall.
(See Figure 26)
Adding Stabilizing Hardware
1.
Attach two bumper plate retainers (R), two 4" knobs (N),
and two bumpers (M) through each leg assembly, one just
below top of flat panel and one just above bottom of flat
panel. (See Figure 27)
2.
Adjust 4" knobs so that flat panel is supported evenly by
each of the four bumpers. (See Figure 27)
Figure 27
Adding Lower Bracket Cover
1.
Lower the lower bracket cover (U) over the lower wall
bracket (V), centering front tab over upright assembly (P).
(See Figure 28)
2.
Repeat with other upright assembly.
Figure 28
10
(
I
) x 2
(G) x 2
(V)
(L) x 2
1
4
(K) x 2
2
6
(J) x 2
(G) x 2
(V)
3
5
(N) x 4
2
(R) x 4
(M) x 4
1
(U)
(V)
(P)

































