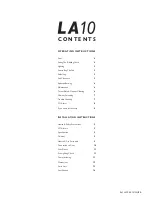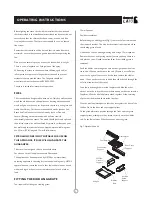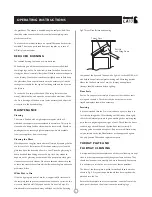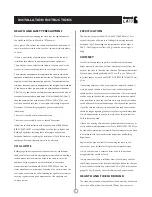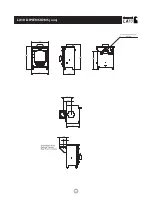
required.
There are several ways of connecting the stove to the flue. These are
illustrated in Figs. 5 to 8.
If the optional vertical rear flue connector is used then the chimney
may be swept through the appliance.
Horizontal lengths of flue must be kept to a minimum and should not
be more than 125mm (5 inches) long. The sealing face of the flue
collar must be coated with fire cement before fixing to the body of
the stove using the two screws provided. The blanking plate must be
removed, sealed with fire cement and refitted, care being taken to
ensure that the fold on the clamping plate is in line with the lugs on
the firebox as shown in Fig.4. Ensure that the clamping plate does not
prevent the throat plate from seating correctly. All flue connections
must be well sealed.
It is possible to pass a 16 inch diameter sweeps brush through the
appliance but in most back outlet installations it will be necessary to
have a soot door to enable the chimney to be swept. The optional
vertical rear flue connector does allow the chimney to be swept
through the stove.
SOOT DOORS
PRE LIGHTING CHECK
Soot doors may either be in the actual brickwork of the chimney or
in the register plate. Various positions of soot doors are shown in
Figs. 5 to 8.
Ensure that the throat plate is fitted in the roof of the appliance. The
location and positioning of the throat plate is shown in Fig. 3.
Check that the front fence is fitted correctly and that the door closes
properly.
On completion of the installation allow a suitable period of time for
the fire cement and mortar to dry out before lighting the fire. If no
grate is fitted make a layer of ash or sand on the base of the stove
before lighting. Check to ensure that smoke and fumes are taken
from the appliance up the chimney and emitted safely. Also check all
joints and seals. On completion of the installation and commissioning
please leave the operating instructions with the customer and advise
them on the use of the appliance.
COMMISSIONING
11
®
INSTALLATION INSTRUCTIONS
Register Plate
With Soot Door
Alternative
Soot Door Positions
Fig. 8. Horizontal Register Plate With Optional
Vertical Rear Flue Connector
charnwood
Содержание LA10
Страница 1: ...Operating Installation Instructions charnwood ...
Страница 2: ......
Страница 12: ... LA10 DIMENSIONS mm 12 charnwood ...
Страница 15: ......



