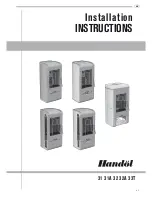
11
®
INSTALLATION INSTRUCTIONS
Fig. 10 Limiting Dimensions of Surround and Opening
Dimension A
:
Min. 615mm
Max. 650mm
Dimension B
:
Min. 410mm
Max. 440mm
Dimension C
:
Min. 380mm
The shaded grey area on the face of the surround is
the minimum flat area required for inset installation.
B
A
C
700mm
600mm
HEARTH AND FIRE SURROUND
The stove must be installed above a fireproof hearth and must be
situated at least 300mm (12 inches) from any combustible material
. The positioning of the stove and the size of
the hearth are governed by building regulations for Class 1
appliances. If in doubt as to the positioning of the stove expert advice
should be sought either from the supplier or the local building
inspector.
unless adequately fireproofed in accordance with local building
regulations (See Fig. 8)
If a wooden mantelpiece or beam is used in the fireplace it should be
a minimum of 350mm (14 inches) from the appliance. In some
situations it may be necessary to shield the beam or mantelpiece to
protect it.
In order for the appliance to fit into the fire surround there must be a
flat area around the opening. Details are shown in Fig. 10.
Fig. 11 Installation in a standard chimney
Lintel
Flexible flue liner
Closure plate
Stove
External air kit
to outside wall
PREPARATION OF FIREPLACE
Before fitting the appliance into an existing fireplace remove the
fireback and any loose in-fill material.
The surround and opening for the appliance must conform with
Fig.10. The flat area around the opening should be a minimum of
700mm wide and 600mm high. Ensure that the hearth and the base
in the opening are flat, level, and at right angles to the surround.
If the fireplace contains combustible materials, two air vents of 80mm
diameter must be fitted through the insulation and the wall of the
fireplace to provide a continual air flow around the stove (Fig. 9).
Similar vents must be placed between the closure plate and the top of
the stove to ventilate the cavity. It is recommended that 80mm
Calcium Silicate board is used, with a 100mm air gap between the
stove and the insulation.
Fig. 8 Minimum Distances from Combustibles
A
Dimension A
: 190mm
Dimension B
: 300mm
Dimension C
: 900mm
Dimension D
: 350mm
Hearth
Mantelpiece
Vermiculite infill
Pour down from
top of chimney
Top of stove
Fireplace
80mm Calcium
silicate board
100mm air gap
Ø80mm air vent through insulation and wall of fireplace
(2 per side)
Fig. 9 Air vents and insulation in a fireplace containing combustible
materials
charnwood
BAY
A
B
D
C
From centre of
glass into room
Содержание BAY 5
Страница 1: ...Operating Installation Instructions charnwood BAY 5 ...
Страница 2: ......
Страница 19: ......






































