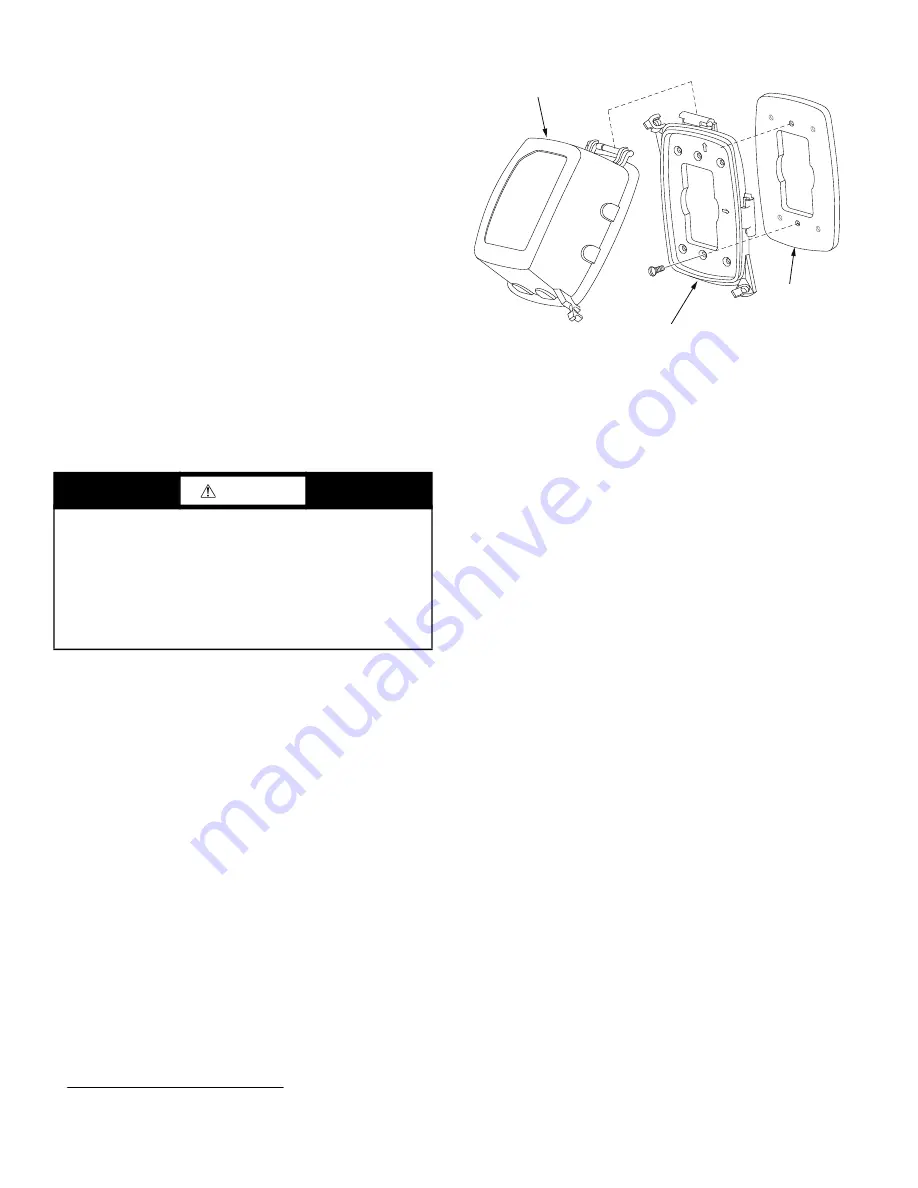
26
3. Repair ground wire connections as needed and correct the
line phasing.
4. Press RESET button to clear the tripped condition.
Fuse On Powered Type
The factory fuse is a Bussmann
1
“Fusetron” T-15, non-renewable
screw-in (Edison base) type plug fuse.
Using Unit-Mounted Convenience Outlets
Units with unit-mounted convenience outlet circuits will often re
-
quire that two disconnects be opened to de-energize all power to
the unit. Treat all units as electrically energized until the conve
-
nience outlet power is also checked and de-energization is con
-
firmed. Observe National Electrical Code Article 210, Branch Cir
-
cuits, for use of convenience outlets. Always use a volt meter to
verify no voltage is present at the GFCI receptacles before work
-
ing on the unit.
Installing a Weatherproof Cover
A weatherproof while-in-use cover for the factory installed conve
-
nience outlets is now required by UL standards. This cover cannot
be factory-mounted due to its depth. The cover must be installed at
the unit installation. For shipment, the convenience outlet is cov
-
ered with a blank cover plate.
The weatherproof cover kit is shipped in the unit’s control box.
The kit includes the hinged cover, backing plate and gasket.
1. Remove the blank cover plate at the convenience outlet. Dis
-
card the blank cover.
2. Loosen the two screws at the GFCI duplex outlet until
approximately
1
/
2
-in. (13 mm) under the screw heads is
exposed.
3. Press the gasket over the screw heads. Slip the backing
plate over the screw heads at the keyhole slots and align
with the gasket; tighten the two screws until snug. Do not
over-tighten.
4. Mount the weatherproof cover to the backing plate as shown
in Fig. 35.
5. Remove two slot fillers in the bottom of the cover to allow
service tool cords to exit the cover.
6. Check the cover installation to confirm full closing and
latching.
Fig. 35 —
Weatherproof Cover Installation
SMOKE DETECTORS
Smoke detectors are available as factory-installed options on
50TC models. Smoke detectors may be specified for supply air
only, for return air without or with economizer, or in combination
of supply air and return air. Return-air smoke detectors are ar
-
ranged for vertical return configurations only. All components
necessary for operation are factory-provided and mounted. The
unit is factory-configured for immediate smoke detector shutdown
operation; additional wiring or modifications to unit terminal
board may be necessary to complete the unit and smoke detector
configuration to meet project requirements.
System
The smoke detector system consists of a four-wire controller and
one or two sensors. Its primary function is to shut down the roof
-
top unit in order to prevent smoke from circulating throughout the
building. It is not to be used as a life saving device.
Controller
The controller (see Fig. 36) includes a controller housing, a print
-
ed circuit board, and a clear plastic cover. The controller can be
connected to one or two compatible duct smoke sensors. The clear
plastic cover is secured to the housing with a single captive screw
for easy access to the wiring terminals. The controller has three
LEDs: Power, Trouble and Alarm. A manual test/reset button is
located on the cover face.
1. Bussmann and Fusetron are trademarks of Cooper Technologies
Company.
DANGER
ELECTRICAL SHOCK HAZARD
Failure to follow this warning will result in personal injury or
death.
Before performing service or maintenance operations on unit,
turn off main power switch to unit and install lock(s) and lock
-
out tag(s). Ensure electrical service to rooftop unit agrees with
voltage and amperage listed on the unit rating plate. Unit may
have more than one power switch.
TOP
TO
P
TOP
WET LOCATIO
NS
W
ET
L
OC
AT
IO
NS
COVER - WHILE-IN-USE
WEATHERPROOF
BASEPLATE FOR
GFCI RECEPTACLE
GASKET
GFCI RECEPTACLE
NOT INCLUDED
Содержание WeatherMaker 50TC 17-30 Series
Страница 34: ...34 Fig 48 RTU Open Overlay for Economizer Wiring ...
Страница 35: ...35 Fig 49 VFD Overlay for W2770 Controller Wiring ...
Страница 80: ...80 Fig C 50TC 17 28 Control Wiring Diagram APPENDIX D WIRING DIAGRAMS ...
Страница 81: ...81 Fig D 50TC 30 Control Wiring Diagram 208 230 3 60 Units APPENDIX D WIRING DIAGRAMS ...
Страница 82: ...82 Fig E 50TC 30 Control Wiring Diagram 460 3 60 575 3 60 Units APPENDIX D WIRING DIAGRAMS ...
Страница 83: ...83 Fig F 50TC 17 30 Power Wiring Diagram 208 230 3 60 Units APPENDIX D WIRING DIAGRAMS ...
Страница 84: ...84 Fig G 50TC 17 30 Power Wiring Diagram 460 3 60 575 3 60 Units APPENDIX D WIRING DIAGRAMS ...
Страница 85: ...85 Fig H 50TC 17 30 Control Wiring Diagram with Humidi MiZer System APPENDIX D WIRING DIAGRAMS ...
Страница 87: ...87 Fig J 50TC 17 30 Power Wiring Diagram 460 3 60 Units with Humidi MiZer System APPENDIX D WIRING DIAGRAMS ...
Страница 88: ...88 Fig K 50TC 17 30 Power Wiring Diagram 575 3 60 Units with Humidi MiZer System APPENDIX D WIRING DIAGRAMS ...
Страница 89: ...89 Fig L 50TC PremierLink System Wiring Diagram APPENDIX D WIRING DIAGRAMS ...
Страница 90: ...90 Fig M 50TC RTU Open Wiring Diagram APPENDIX D WIRING DIAGRAMS ...
Страница 91: ...91 Fig N 50TC SAV VFD System Wiring Diagram APPENDIX D WIRING DIAGRAMS ...
Страница 93: ......







































