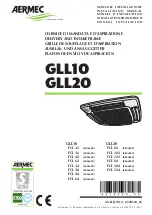
10
Fig. 5 —
Rigging Details
Flue gas can deteriorate building materials. Orient unit such
that flue gas will not affect building materials. Locate mechan
-
ical draft system flue assembly at least 48-in. (1220 mm) from
an adjacent building or combustible material.
NOTE: Installation of accessory flue discharge deflector kit will
reduce the minimum clearance to combustible material to 18-in.
(460 mm).
After unit is in position, remove rigging skids and shipping
materials.
Step 7 — Convert to Horizontal and Connect
Ductwork (When Required)
Unit is shipped in the vertical duct configuration. Unit without
factory-installed economizer or return-air smoke detector
option may be field-converted to horizontal ducted
configuration. To convert to horizontal configuration, remove
screws from side duct opening covers (see Fig. 6) and remove
covers. Use the screws to install the covers on vertical duct
openings with the insulation-side down. The panels must be
inserted into the notches on the basepan to properly seal. The
notches are covered by the tape used to secure the insulation to
the basepan and are not easily seen. See Fig. 7 for position of
the notches in the basepan. Seals around duct openings must be
tight. Secure with screws as shown in Fig. 8. Cover seams with
foil duct tape.
Field-supplied flanges should be attached to horizontal duct
openings and all ductwork should be secured to the flanges. In
-
sulate and weatherproof all external ductwork, joints, and roof
or building openings with counter flashing and mastic in accor
-
dance with applicable codes.
Do not cover or obscure visibility to the unit’s informative data
plate when insulating horizontal ductwork.
Fig. 6 —
Horizontal Conversion Panels
Fig. 7 —
Location of Notches
DETAIL "A"
PLACE ALL SEAL STRIP IN PLACE
BEFORE PLACING UNIT ON ROOF CURB.
DUCT END
SEE DETAIL "A"
"A"
(914-1371)
36"- 54"
"C"
"B"
SPREADER
BARS
REQUIRED
NOTES:
1. SPREADER BARS ARE REQUIRED. Top damage will occur if spreader bars are not used.
2. Dimensions in () are in millimeters.
3. Hook rigging shackles through holes in base rail, as shown in Detail A. Holes in base rails are centered around the unit center of
gravity. Use wooden top to prevent rigging straps from damaging unit.
UNIT
MAX WEIGHT
DIMENSIONS
A
B
C
lb
kg
in.
mm
in.
mm
in.
mm
48JC**04
963
437
74.5
1890
35.8
910
41.5
1055
48JC**05
1018
462
74.5
1890
35.8
910
41.5
1055
48JC**06
1020
463
74.5
1890
35.8
910
41.5
1055
REMOVABLE HORIZONTAL
SUPPLY DUCT OPENING COVER
REMOVABLE HORIZONTAL
RETURN DUCT OPENING COVER
BASEPAN
NOTCHES
NOTCHES
Содержание WeatherExpert 48JC04
Страница 4: ...4 Fig 2 Unit Dimensional Drawing ...
Страница 5: ...5 Fig 2 Unit Dimensional Drawing cont ...
Страница 6: ...6 Fig 2 Unit Dimensional Drawing cont ...
Страница 24: ...24 Fig 46 48JC 04 06 Control Wiring Diagram ...
Страница 25: ...25 Fig 47 48JC 04 06 Power Wiring Diagram 208 230 460V Unit Shown ...
Страница 26: ...26 Fig 48 48JC 04 06 Power Wiring Diagram 575V Unit Shown ...
Страница 32: ......
Страница 33: ......











































