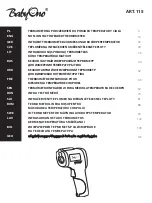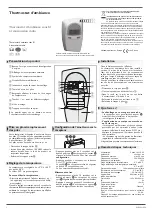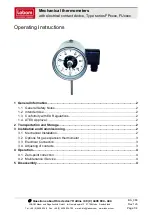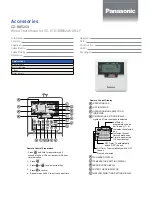
9
33
C
S
CNACHP-01
Rc
Rh
W
C
G
Y2
S
1
S
2
O/B
Y1
6 24 VAC
7
COMMON
8
FAN
4
HEAT 1
3
HEAT 2
Fig. 8 — Thermostat Wiring — 42B Motor Controls — 3-Phase with Interlocking Disconnect
and 2-Stage Electric Heater
a33-9245
33
C
S
CNACHP-01
Rc
Rh
W
C
G
Y2
S
1
S
2
O/B
Y1
X
*
C
G
W2
W1
Y2
Y1
R
Unit CTB Thermo
s
t
a
t
Fig. 9 — Thermostat Wiring — 48/50HC, 48/50TC, and 48/50LC04-06 Rooftop Units
a33-9246
* X is not wired to thermostat.
Содержание Comfort Pro 33CSCNACHP-01
Страница 19: ......






































