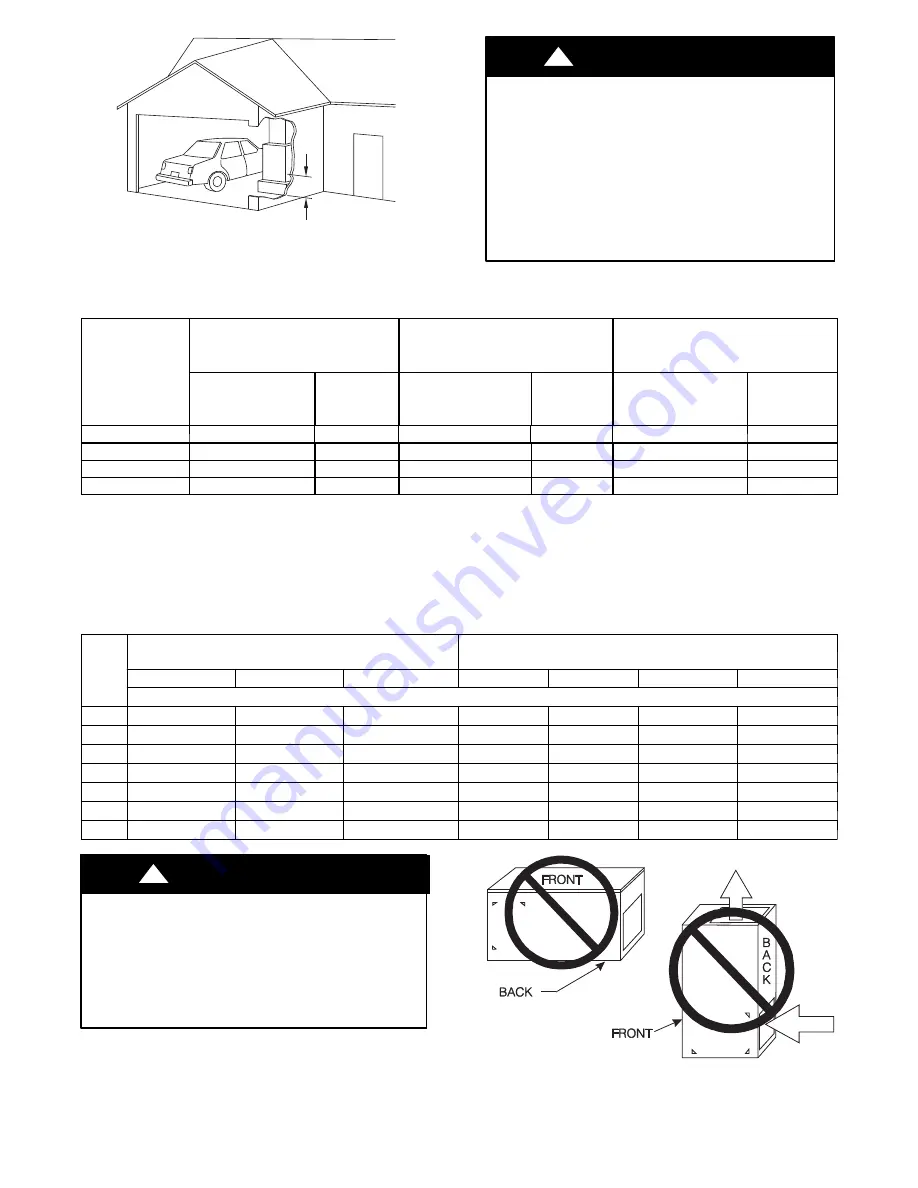
6
18-IN. (457.2 mm)
MINIMUM TO BURNERS
A93044
Fig. 5 -- Installation in a Garage
FIRE HAZARD
Failure to follow this warning could result in personal
injury, death, and/or property damage.
When the furnace is installed in a residential garage, the
burners and ignition sources must be located at least 18
inches above the floor. (See Fig. 5) The furnace must be
located or protected to avoid damage by vehicles. When the
furnace is installed in a public garage, airplane hangar, or
other building having a hazardous atmosphere, the furnace
must be installed in accordance with the NFGC.
!
WARNING
Table 2 – Minimum Free Area Required for Each Combustion Air Opening or Duct to Outdoors
FURNACE
INPUT
(BTUH)
TWO HORIZONTAL DUCTS
(1 SQ. IN./2,000 BTUH)
(1,100 SQ. MM/KW)
SINGLE DUCT OR OPENING
(1 SQ. IN./3,000 BTUH)
(734 SQ. MM/KW)
TWO OPENINGS OR
VERTICAL DUCTS
(1 SQ. IN./4,000 BTUH)
(550 SQ. MM/KW)
Free Area of Open-
ing and Duct
Sq. In (Sq. mm)
Round Duct
In. (mm)
Dia
Free Area of Open-
ing and Duct
Sq. In (Sq. mm)
Round
Duct
In. (mm)
Dia
Free Area of Opening
and Duct
Sq. In (mm)
Round Duct
In. (mm) Dia.
40,000
20 (12904)
5 (127)
14 (8696)
5 (127)
10 (6452)
4 (102)
60,000
30 (19355)
6 (152)
20 (13043)
5 (127)
15 (9678)
5 (127)
80,000
40 (25807)
7 (178)
27 (17391)
6 (152)
20 (12904)
5 (127)
100,000
50 (32258)
8 (203)
34 (21739)
7 (178)
25 (16130)
6 (152)
EXAMPLE
:
Determining Free Area
FURNACE
WATER HEATER
TOTAL INPUT
100,000
+
30,000
= (130,000 divided by 4,000)
= 32.5 Sq. In. for each two Vertical Ducts or
Openings
60,000
+
40,000
= (100,000 divided by 3,000)
= 33.3 Sq. In. for each Single Duct or Opening
80,000
+
30,000
= (110,000 divided by 2,000)
= 55.0 Sq. In. for each two Horizontal Ducts
Table 3 – Minimum Space volumes for 100% combustion, Ventilation, and Dilution from Indoors
ACH*
OTHER THAN FAN---ASSISTED TOTAL
(1,000’S BTUH GAS INPUT RATE
FAN---ASSISTED TOTAL
(1,000’S BTUH GAS INPUT RATE)
30
40
50
40
60
80
100
Space Volume (ft.
3
)
0.60
1,050
1,400
1,750
1,000
1,500
2,000
3,300
0.50
1,260
1,680
2,100
1,200
1,800
2,400
3,960
0.40
1,575
2,100
2,625
1,500
2,250
3,000
4,950
0.30
2,100
2,800
3,500
2,000
3,000
4,000
6,600
0.20
3,150
4,200
5,250
3,000
4,500
6,000
9,900
0.10
6,300
8,400
10,500
6,000
9,000
12,000
19,800
0.00
NP
NP
NP
NP
NP
NP
NP
*Air Changes/Hour
FIRE HAZARD
Failure to follow this warning could result in personal
injury, death and/or property damage.
Do not install the furnace on its back or hang furnace with
control compartment facing downward. Safety control
operation will be adversely affected. Never connect
return--air ducts to the back of the furnace. (See Fig. 6)
!
WARNING
A02054
Fig. 6 -- Prohibit Installation on Back
Содержание 58CU0A Series
Страница 22: ...22 A180242 Fig 31 Chimney Inspection Chart ...
Страница 26: ...26 Table 10 Furnace Setup Switch Description A190351 ...
Страница 27: ...27 A190348 Fig 38 Service Label ...
Страница 43: ...43 A190249 Fig 45 Wiring Diagram ...







































