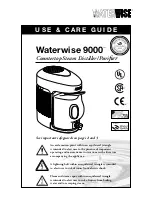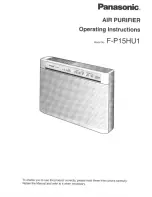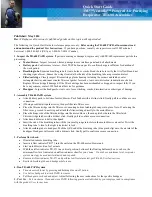
condensation
Please connect the pipe with PVC bond primer and
glue and ensure there is no leakage.
Do not impose any pressure on the connecting
part of drainpipe.
The downward gradient of the drain pipe should be
over 1/100. Do not bend the drain pipe.
Refer to the figures on pipe right for the installation.
Make the duct is as short as possible due to the
low static pressure (nearly 0 PSi/0 Pa) of this unit.
Fix the installation board on the duct outlet with
the accessory bolts. If the bolt is ensure that,
the length of bolt is
Fix the duct on the installation board with a rivet.
See Fig.48
at the place where it is easy to remove.
If installing this unit in a meeting room or such
places, please equip the interior with a liner
and muffler.
a service provider for other requirement.
4.9ft~6.6ft/1.5m~2m
65.6ft/20m
(3.9in/10cm)
23
Содержание 438MG series
Страница 2: ...2...
Страница 4: ...4...
Страница 5: ...0 12in 3mm 5...
Страница 13: ...Decoration panel dimensions 20 59in 523 22 44in 570 25 47in 647 21 45in 545 22 44in 570 25 47in 647 in 13...
Страница 17: ...are properly seated in the groove of the panel supplied screws as shown in the figure below 17...
Страница 20: ...Unit in mm 20...
Страница 33: ...NOTE Please refer to the following figures if the client wants to perform their own wiring 33...
















































