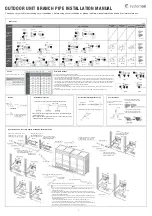
42VMC---N
GB - 9
E N G L I S H
Installation: 42VMC 028N - 036N - 048N
For horizontal installation
• Remove the plastic cap shown in picture to allow the condensate
drain pipe to come out of the unit.
• Each unit is provided with a condensate pipe cover.
The lenght of this cover should be adjusted depending on the
distance between unit and wall.
• In a condensate discharge pump is used (accessory), the
condensate drain pipe can exit together with the refrigerant
pipes.
Models 028-048
• Remove the air conditioner front panel and air intake grille, as
shown in the figure.
• Fix the attachment plate (using the two upper holes).
• Attach the unit.
• Fix the unit to the wall, using the two holes, positioned in the
lower part.
• Verify that the unit is level.
• Fasten the top and right side strips to the air conditioner using 6
sheetmetal screws, as shown in figure.
Ensure that:
1. The wide side of the strip is located at the bottom of the air
conditioner.
2. The strip angle faces inward.
• Mount the indoor unit on the bracket.
Slide the protruding parts of the side strips onto the ceiling
bracket so that the 4 safety screw holes on the left and right
strips align with those on the ceiling bracket.
• Make sure the air conditioner is tilted slightly toward the drainage
outlet on its right side.
Use water to test for proper drainage.
You can fix the tilt by adjusting the height of the right strip
relative to the left one.
• Fasten the air conditioner to the ceiling bracket using the 4 side
screws (see figure).
3
2
1
SLIDE THE AIR-
CONDITIONER
INTO THE
MOUNTING
STRIPS
MAKE SURE THAT
THE PROTRUDING
PARTS OF THE
SIDE STRIPS FIT
INTO THE
RUNNERS ON THE
MOUNTING
BRACKETS
FASTEN THE 4 SAFETY
SCREWS ON THE SIDES OF
THE AIR-CONDITIONER
Left side bracket
Right side bracket
Pipe
cover
Special nut





































