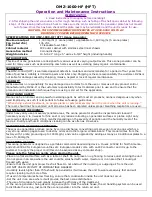
9
UNIT MOUNTING (INDOOR)
Mounting template
– The fan coil units are furnished with
mounting bracket to hang the unit and mark the location of the
wiring, and refrigeration line hole locations.
Support
– Adequate support must be provided to handle the
weight of all fan coils. Refer to the Physical Data section for
weights, and the base unit dimensional drawings for the location of
mounting bracket.
Unit Leveling
– For reliable operation, units should be level in all
planes.
Clearances
– Minimum clearance as shown in Fig. 4.
Unit location
– Select a location which will provide the best air
circulation for the room. These units should be positioned as high
as possible on the wall for the best air circulation. The unit return
and discharge should not be obstructed by furniture, curtains, or
anything which may cause the unit to short cycle or air to recycle.
Place the unit in the middle of the selected wall (if possible). Use
an outside wall, if available, to make piping easier, and place the
unit so it faces the normal location of room occupants.
UNIT MOUNTING (OUTDOOR)
Support
– A location which can bear the weight of outdoor unit.
Refer to the Physical Data section for weights, and base
dimensional drawings.
Unit Leveling
– For reliable operation, units should be level in all
planes.
Clearances
– Minimum clearances, as shown in Fig. 5, must be
provided for airflow. The outdoor units are designed for free--blow
applications. Air inlets and outlets should not be restricted.
Unit location
– A location which is convenient to installation and
not exposed to strong wind. If unit is exposed to strong winds, it is
recommended that a wind baffle be used. Contact your Carrier
representative for drawings. Do not install the outdoor or indoor
units in a location with special environmental conditions.
SYSTEM OPERATING CONDITIONS
Cooling operating range:
Maximum
Minimum
DB
_
F (
_
C)
WB
_
F (
_
C)
DB
_
F (
_
C)
WB
_
F (
_
C)
Outdoor Unit
115
(46.1)
---
55
(12.78)
---
Indoor Unit
95
(35)
---
55
(12.78)
---
Heating operating range:
Maximum
Minimum
DB
_
F (
_
C)
WB
_
F (
_
C)
DB
_
F (
_
C)
WB
_
F (
_
C)
Outdoor Unit
75
(23.9)
---
14
(---10)
---
Indoor Unit
80
(26.7)
---
55
(12.78)
---
METERING DEVICES
These units have capillary tube metering devices in the outdoor
unit.
REFRIGERANT LINES
Routing
– Refrigerant lines can be routed in any of the four
directions shown in Fig. 10.
1 Right Exit
2 Right Rear Exit
3 Left Exit
4 Left Rear Exi
( a )
( b )
As viewed from front
Fig. 10 – Refrigerant Line Routing
A08281
General Guidelines:
1. The 38GXQ units are shipped with full charge of R--410A
refrigerant. All charges, line sizing, and capacities are based
on runs of 25ft (7.6 m). For runs over 25ft (7.6 m), consult
long line section for charge adjustments.
2. Refrigerant lines should not be buried in the ground. If it is
necessary to bury the lines, not more than 36 inches (914
mm) should be buried. Provide a minimum of 6 inch (152
mm) vertical rise to service valves to prevent refrigerant
migration.
3. Both lines must be insulated. Use a minimum of 1/2 inch
(12.7 mm) thick insulation. Closed--cell insulation is
recommended in all long--line applications.
4. Special consideration should be given to isolating
interconnecting tubing from the building structure. Isolate
the tubing so that vibration or noise is not transmitted into
the structure.
Long Line Applications:
1. A field fabricated wind baffle is recommended.
2. No change in line sizing is required.
3. Add refrigerant per table below.
ADDITIONAL CHARGE TABLE
Unit Size
Additional Charge, oz./ft
ft (m)
10 --- 25
(3.05 --- 7.62)
>25 --- 65
(7.62---19.81)
9K hp
None
0.48
12K hp
4. Reduction in capacity due to long lines can be calculated
from the chart below.
CAPACITY LOSS
Capacity, % Loss
Line Length, ft (m)
Cooling:
25
(7.62)
45
(13.7)
65
(19.8)
9 & 12 KBTU/H models
0%
2%
5%
Heating:
9 & 12 KBTU/H models
0%
7%
11%
38/
40GX
Q































