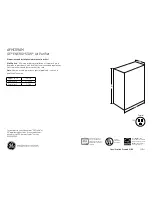
Page 14
Cut off the roof beam.
Strengthen the point at which the cut
was made. Consolidate the roof beam.
Fig. 4.8
Fig. 4.9
Original concrete bricks
Use an embedding screw bolt, crock, and stick
harness.(See Fig.4.8)
Steel roof beam structure
Install and use the supporting steel angle.
(See Fig.4.9)
Fig. 4.6
Wood
Place the wood mounting across the roof beam,
then install the hanging screw bolts.(See Fig.4.6)
Wood mounting
Roof beam
Hanging screw bolts
Ceiling
Fig. 4.7
New concrete bricks
Inlay or embed the screw bolts. (See Fig.4.7)
(Blade shape insertion)
(Slide insertion)
Steel bar
Embedding screw bolt
(Pipe hanging and embedding screw bolt)
Hanging screw bolt
Hanging
bolts
Supporting
angle steel
CAUTION
The unit body must be completely aligned with
the hole. Ensure that the unit and the hole are
the same size before moving on.
2. Install and fit pipes and wires after you have
finished installing the main body.When
choosing where to start, determine the
direction of the pipes to be drawn out.
Especially in cases where there is a ceiling
involved, align the refrigerant pipes, drain
pipes, and indoor and outdoor lines with their
connection points before mounting the unit.
3.
Install hanging screw bolts.
4. After you select an installation location,align
the refrigerant pipes, drain pipes, as well as
indoor and outdoor wires with their
connection points before mounting the unit.
5. Drill 4 holes 10cm (4”) deep at the ceiling
hook positions in the internal ceiling. Be sure
to hold the drill at a 90° angle to the ceiling.
6. Secure the bolt using the washers and nuts
provided.
7. Install the four suspension bolts.
8. Mount the indoor unit with at least two
people to lift and secure it. Insert suspension
bolts into the unit’s hanging holes. Fasten
them using the washers and nuts provided.
(See Fig. 4.10).
Fig. 4.10
Indoor Unit
Installation














































