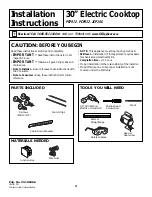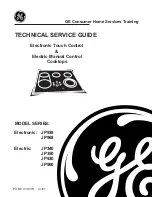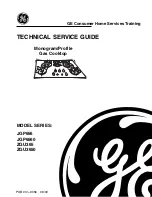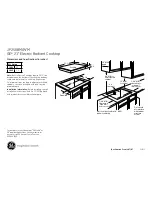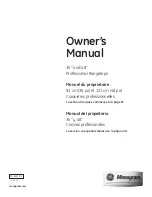
STEP 3:
1)
To ensure professional results, the cabinet and countertop
openings should be prepared by a qualified cabinet worker.
We recommend having the cooktop available before
cutting the opening for a more accurate measurement and
verification of all installation dimensions.
2)
The clearance shown in
fig. 5
pg.11
is required for all
types of backguard installations.
3)
The cooktop is designed to hang from the countertop
from its side flanges. The countertop, however must be
strong enough to support this heavy cooktop. It may be
necessary to add a supporting cleat along each side or
other form of support such as a 2” x 4” corner brace on
each side or a deck to set the cooktop on.
See Fig. 1
.
4)
The cooktop can be installed in various positions with
the front either flush or projecting, depending on the
countertop depth.
See Fig. 2 & Fig. 4
(cooktop side view).
5)
Establish the centerline of the desired cooktop location.
It should be the same as the center of the overhead
ventilation hood.
2
ventilation requirements
CAUTION:
Ventilation hoods and blowers are designed
for use with single wall Ducting. However, some
local building codes or inspectors may require
double wall ducting. Consult local building codes
and/or local agencies before starting to ensure
that the hood and duct installation will meet
local requirements.
VENTILATION
UNIT
STANDARD COUNTER
INSTALLATION
RECOMMENDATIONS
ISLAND
INSTALLATION
RECOMMENDATIONS
HOOD
(24” Deep x Unit Width)
(30” Deep x 36” at
Bottom)
BLOWER
48” COOKTOP
1200 CFM
1200 CFM
36” COOKTOP
1200 CFM
1200 CFM
STEP 2:
A suitable exhaust hood must be installed above the
cooktop. The following chart indicates the Minimum
blower capacity recommended for hood ventilation.
Hood blower speeds should be variable to reduce noise
and loss of air conditioned household air when maximum
ventilation is not required. Normally, the maximum blower
speed is only required when using the grill. For best smoke
elimination, the lower edge of the hood should be installed
a minimum of 36” above the cooktop cooking surface. If
the hood contains any combustible materials (i.e.wood
covering) it must be a minimum of 36” above the cooking
surface. Due to a high volume of ventilation air, a source of
outside replacement air is recommended. This is particularly
important for tightly sealed and insulated homes. A reputable
heating and ventilating contractor should be consulted.
cabinet preparation
Содержание PSCT364B
Страница 5: ...iv models 36 48 Performance Series COOKTOP MODELS...
Страница 9: ...3 cabinet preparation Fig 1...
Страница 16: ...10 schematic diagrams cooktop 36...
Страница 17: ...11 schematic diagrams cooktop 48...
Страница 21: ...NOTES...























