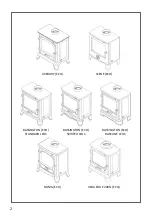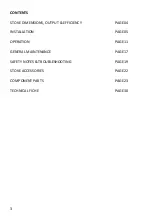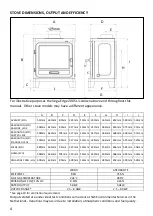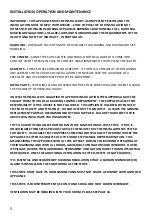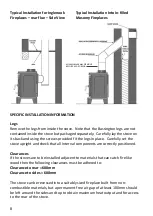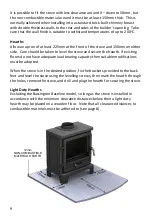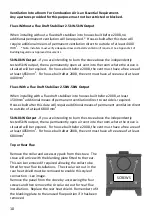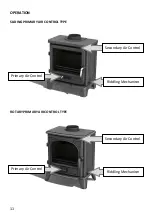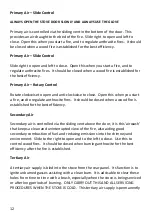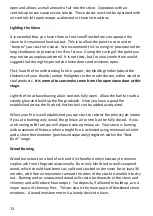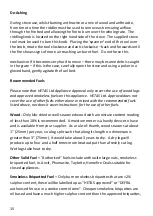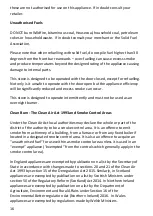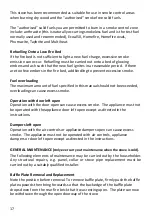
8
Typical Installation for Inglenook
Typical Installation Into In-filled
Fireplaces – rear flue – Side View
Masonry Fireplaces
SPECIFIC INSTALLATION INFORMATION
Legs
Remove the legs from inside the stove. Note that the Bassington legs are not
contained inside the stove but packaged separately. Carefully lay the stove on
its back and using the screws provided fit the legs in place. Carefully set the
stove upright and check that all internal components are correctly positioned.
Clearances
If the stoves are to be installed adjacent to materials that can catch fire like
wood then the following clearances must be adhered to:
Clearance to rear = 600mm
Clearance to sides = 600mm
The stove can be recessed into a suitably sized fireplace built from non-
combustible materials, but a permanent free air gap of at least 100mm should
be left around the sides and top to obtain maximum heat output and for access
to the rear of the stove.
MINIMUM 600MM STRAIGHT
BEFORE 45 DEG BEND.


