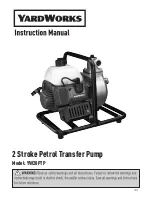
Fig.3.2
Indoor unit
outline
Indoor unit
outline
895mm(35.23in)
435mm(17.12in)
435.5mm(17.14in)
217mm(8.54in)
232.5mm(9.15in)
45mm
(1.77in)
45mm(1.77in)
45mm(1.77in)
150mm(5.9in)
258mm(10.16in)
460mm(18.11in)
895mm(35.23in)
435mm(17.12in)
435.5mm(17.14in)
217mm(8.54in)
460mm(18.11in)
242.5mm(9.54in)
242.5mm(9.54in)
wall hole
65mm(2.5in)
45mm(1.77in)
150mm(5.9in)
258mm(10.16in)
wall hole
65mm(2.5in)
wall hole
65mm(2.5in)
232.5mm(9.15in)
45mm
(1.77in)
45mm(1.77in)
wall hole
65mm(2.5in)
298mm
(11.73in)
298mm
(11.73in)
MOUNTING PLATE DIMENSIONS
Correct orientation of Mounting Plate
In order to ensure that you have ample room to mount the
indoor unit, the diagrams to the right show different types of
mounting plates along
with the following dimensions:
•
Width of mounting plate
•
Height of mounting plate
•
Width of indoor unit relative to plate
•
Height of indoor unit relative to plate
•
Recommended position of wall hole (both
to the left and right of mounting plate)
•
Relative distances between screw holes
INDOOR UNIT INSTALLATION
✔
✘ ✘
47
© 2021, Elon Group AB. All rights reserved.
Содержание 20-046
Страница 174: ......
















































