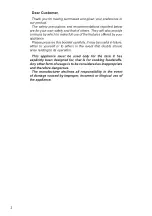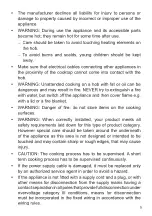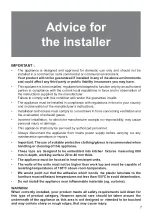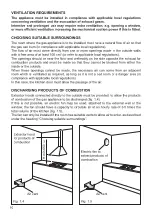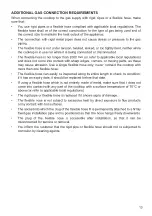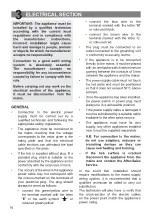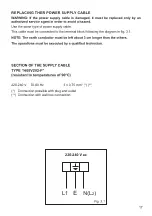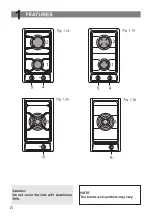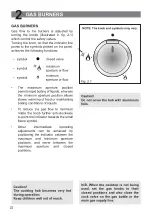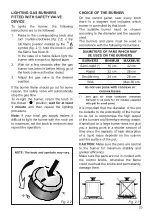
8
8
TECHNICAL INFORMATION FOR
THE INSTALLER
In order to install the cooker top into the
kitchen fixture, a hole with the dimensions
shown in fig. 1.2 has to be made, bearing
in mind the following:
•
A 30 mm ventilation gap must be
provided between the bottom of the
appliance and any cabinetry, draw
unit, thermal protection barrier or
appliance.
•
If the base of the cooktop is
accessible through a cupboard or
drawer space after installation or if
the oven installed below the cooktop
has a cooling fan motor, the thermal
protection barrier is not required.
•
If the cooktop is installed above
an oven, the two appliances shall
be connected to the gas and/or
electrical supply with independent
connections.
•
The cooker top must be kept no less than 100 mm away from any side wall (from side
edge of cutout - fig. 1.1).
•
The hob must be installed at least 50 mm from the wall (from rear edge of cutout - fig. 1.2).
•
There must be a distance of at least 650 mm between the hob and any wall cupboard or
extractor hood positioned immediately above (see fig. 1.1).
Do not install the appliance near inflammable materials (eg. curtains).
650 mm
450 mm
min 100 mm
Fig. 1.2
INSTALLATION
1
490
510
270
– 2
288
50
42
Fig. 1.1
Содержание CHW32X LPG
Страница 18: ...18 18...
Страница 19: ...19 19 Advice for the users...
Страница 27: ...27 27 Fig 3 1 Fig 3 2 Fig 3 3 Fig 3 4 Fig 3 5 S F C T A B S T...


