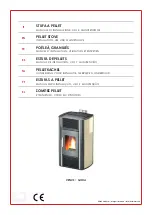
6
Assembly
Connection to an existing masonry chimney
The stove is approved for a rear connection to a chimney with a ½ brick con-
nection point which is approved for a 350
0
C flue-gas temperature.
1. Measure where the hole is to be made in the chimney. Mark the hole and chisel it out
so that it is slightly larger than the diameter of the chimney insert, allowing sufficient space
to cement the insert in place, using mortar. Cement the insert into the hole.
When connecting the stove to a proprietary modular chimney, follow the manufacturer’s
instructions.
1. Place the floor plate/fireplace base in position.
2. If you are going to connect the stove from the top into the masonry chimney,
the loose top stone unit should be placed in position before the flue pipe is
fitted.
3. Apply stove sealant to the stove insert and push the flue pipe into position. The stove is
then placed in position and the flue pipe is cemented in place. If you are using a chimney
insert, tamp in packing fibre around the flue pipe. Check that the distances are correct.
The stove is normally supplied
for a top connection. If you
intend to employ a rear con-
nection, use the rear-connection
cover plate instead to replace
the insert on top of the stove.
Apply stove sealant to ensure
a good seal between the stove
and the cover plate.
Fit the connection pipe which
is to be fitted into the chimney
insert over the stove connection
insert. Apply a thin layer of
stove sealant around the insert
before fitting the connection
pipe.
As an alternative to a straight
rear connection, you can use
a top/rear connection to a
masonry chimney. In this case,
the angle must have an inspec-
tion door to permit cleaning.
Cutting a hole in a
masonry chimney
Chimney insert
The stove and the chim-
ney must be arranged in a
way that ensures that they
cannot start a fire in adjoi-
ning fixtures or parts of
the building. The flue must
be installed in a manner
which permits chimney-
sweeping for the full flue
length, and with ready
access to cleaning doors.
Design specifications
Colour
Senotherm
Glass, ceramic
Withstands 700
0
C
Door
Sheet steel
Grate
Cast iron
Hearth base
Cast iron
Hearth lining
Vermiculite
The hearth is approved for a chimney with a ½ brick connection (350
0
C), and
the stove is designed for a chimney draught of at least 12 pa, as provided by a
chimney with a minimum length of 3.5 metres and a cross-section of 150-200
cm
2
(diam. 150 mm).
Output
2-8 kW
Nominal output
5.5 kW
Efficiency (SS-EN 13240)
70%
Weights:
Camina Art Suprême
122 kg
Camina Art Grace
124 kg
Camina Art Étage
124 kg
Camina Art Moderne
210 kg
Camina Art Pierre
190 kg
Flue-pipe diameter
150 mm
Product-type and environmental approval
39 53 03
CE-approval
0402
Optional extras
Outdoor air connection
Diam. 60 mm
Fan
240 V
Soapstone base (only for Grace/Etage)
15 kg
Cast iron base (only for Grace/Etage)
Floor protection, straight or curved
Toughened glass
Floor protection, straight or curved
Grey sheet metal
Design
requirements






























