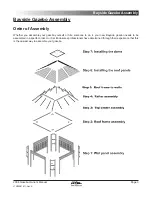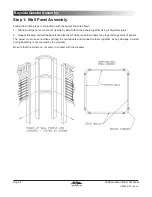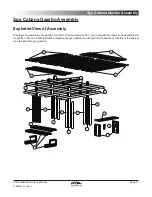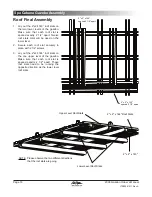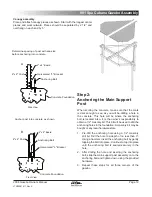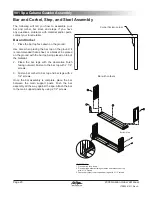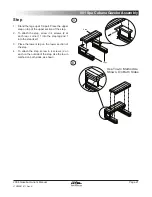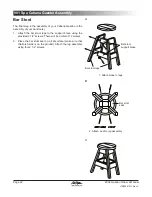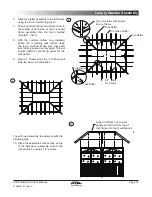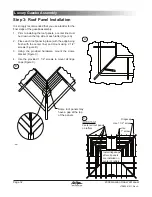
2008 Gazebo Owner’s Manual
Page 17
LTR20081011, Rev. A
901 Spa Cabana Gazebo Assembly
901 Spa Cabana Gazebo Assembly
The following will tell you how to assemble your 901 Spa Cabana gazebo. If you have any questions, problems with
material and/or parts, contact your local retailer.
Step 1: Assembling the Gazebo
Corner and side panel assembly
Stand up corner posts and attach a side panel as shown.
Repeat this step for the other side panel until all of the
corner posts are standing.
Front cross beams
Place and attach the front cross beams as shown.
Rear cross beams
Place and attach the rear cross beams as shown.
Rear diagonal beams
Place and attach the rear diagonal beams as shown.
Содержание Gazebos
Страница 1: ...LTR20081011 Rev A 4 9 08 ...
Страница 49: ...2008 Gazebo Owner s Manual Page 47 LTR20081011 Rev A ...
Страница 50: ...Page 48 2008 Gazebo Owner s Manual LTR20081011 Rev A ...

