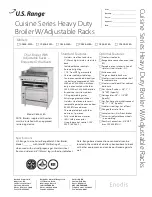
Convection Grills
LTR50001038, Rev. J
Built-in Construction
www.calflamebbq.com
5
WIDTH
WIDTH
WIDTH
WIDTH
Minimum
Clearance
12” Minimum Distance
Between Grill and Side Burner
Minimum
Clearance
Screen Vents
WIDTH
WIDTH
WIDTH
DEPTH
WIDTH
WIDTH
DEPTH
WIDTH
WIDTH
WIDTH
DEPTH
DEPTH
DEPTH
HEIGHT
HEIGHT
HEIGHT
Burner
Locking Pin
Burner
Locking Pin
The dimensions shown below are for Cal Flame appliances only.
Model
Description
Width Depth Height
BBQ08874CP Convection 4 Burner Grill
31”
22 ¼”
9 ¼”
BBQ08875CP Convection 5 Burner Grill
38 ½”
22 ¼”
9 ¼”
Model
Description
Width
Depth Height
BBQ08954P
Deluxe Side by Side Burner
25 ¼”
12 ½”
7 ¼”
BBQ08899P
Deluxe Double Side Burner
12 ¼”
22”
7 ¼”
Built-in Dimensions
Plan the installation so that the electrical connection,
gas shut-off valve, and pressure regulator are
accessible inside the base enclosure. The gas valve
shall be readily accessible for hand operation. A door
on the enclosure to gain access to the gas valve is
acceptable, provided it is non-locking and can be
opened without the use of tools.
The design of the outdoor cooking enclosure must allow
the LP gas cylinder to be connected and disconnected
and the connections inspected and tested.
There must be a minimum clearance of 2 inches
(51mm) between the floor of the LP-gas cylinder
enclosure and the ground.
Содержание BBQ08874CP
Страница 1: ...LTR50001038 Rev J 1 29 19 ...








































