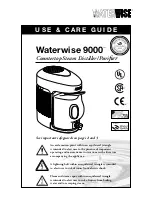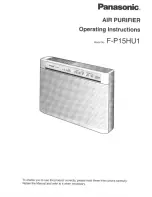
13
BASE UNIT DIMENSIONS
UNIT
581B
STANDARD
UNIT
WEIGHT
DURABLADE
ECONOMIZER
WEIGHT
ECONOMI$ER
WEIGHT
CORNER
WEIGHT
(A)
CORNER
WEIGHT
(B)
CORNER
WEIGHT
(C)
CORNER
WEIGHT
(D)
Lb
Kg
Lb
Kg
Lb
Kg
Lb
Kg
Lb
Kg
Lb
Kg
Lb
Kg
036
530
240
34
15.4
47
21.3
127
57.6
122
55.3
138
62.6
143
64.9
048
540
245
34
15.4
47
21.3
129
58.5
124
56.2
141
64.0
146
66.2
060
560
254
34
15.4
47
21.3
134
60.8
129
58.5
146
66.2
151
68.5
072
615
279
34
15.4
47
21.3
147
66.7
142
64.4
160
72.6
166
75.3
CONNECTION SIZES
A
1
3
/
8
″″″″
Dia [35] Field Power Supply Hole
B
2
″″″″
Dia [51] Power Supply Knockout
C
1
3
/
4
″″″″
Dia [44] Charging Port Hole
D
7
/
8
″″″″
Dia [22] Field Control Wiring Hole
E
3
/
4
″″″″
-14 NPT Condensate Drain
F
1
/
2
″″″″
-14 NPT Gas Connection
G
2
1
/
2
″″″″
Dia [64] Power Supply Knockout
NOTES:
1. Dimensions in [
] are in millimeters.
2.
Center of gravity.
3.
Direction of airflow.
4. On vertical discharge units, ductwork to be attached to accessory roof curb only. For horizontal
discharge units, field-supplied flanges should be attached to horizontal discharge openings, and
all ductwork should be attached to the flanges.
5. Minimum clearance (local codes or jurisdiction may prevail):
a. Between unit, flue side and combustible surfaces, 48 inches.
b. Bottom of unit to combustible surfaces (when not using curb), 1 inch.
Bottom of base rail to combustible surfaces (when not using curb) 0 inches.
c. Condenser coil, for proper airflow, 36 in. one side, 12 in. the other. The side getting the
greater clearance is optional.
d. Overhead, 60 in. to assure proper condenser fan operation.
e. Between units, control box side, 42 in. per NEC (National Electrical Code).
f. Between unit and ungrounded surfaces, control box side, 36 in. per NEC.
g. Between unit and block or concrete walls and other grounded surfaces, control box side,
42 in. per NEC.
h. Horizontal supply and return end, 0 inches.
6. With the exception of the clearance for the condenser coil and combustion side as stated in
notes 5a, b and c, a removable fence or barricade requires no clearance.
7. Units may be installed on combustible floors made from wood or Class A, B, or C roof covering
material if set on base rail.
8. The vertical center of gravity is 1
′
-6
″
[457] up from the bottom of the base rail.
BOTTOM POWER CHART, THESE HOLES REQUIRED FOR
USE WITH ACCESSORY PACKAGES — CRBTMPWR001A00,
3A00 (
1
/
2
″
,
3
/
4
″
) OR CRBTMPWR002A00, 4A00 (
1
/
2
″
, 1
1
/
4
″
)
*Select either
3
/
4
″
or 1
1
/
4
″
for power, depending on wire size.
THREADED
CONDUIT SIZE
WIRE
USE
REQURED
HOLE SIZES (MAX.)
1
/
2
″″″″
24 V
7
/
8
″
[22.2]
3
/
4
″″″″
Power*
1
1
/
8
″
[28.4]
1
1
/
4
″″″″
Power*
1
3
/
4
″
[44.4]
(003)
1
/
2
″″″″
FPT
Gas
1
1
/
4
″
[31.8]
(004)
3
/
4
″″″″
FPT
Gas
1
5
/
8
″
[41.3]
581B036-072














































