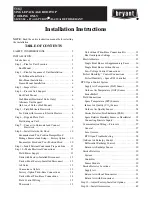
8
A-B
0.5” (13)
B-C
1.0” (25)
A-C
1.0” (25)
MAXIMUM ALLOWABLE
DIFFERENCE IN. (MM)
C06110
Fig. 4 -- Unit Leveling Tolerances
Step 5 — Field Fabricate Ductwork
Cabinet return-air static pressure (a negative condition)
shall not exceed 0.35 in. wg (87 Pa) with economizer or
0.45 in. wg (112 Pa) without economizer.
For vertical ducted applications, secure all ducts to roof curb
and building structure.
Do not connect ductwork to unit.
Fabricate supply ductwork so that the cross sectional
dimensions are equal to or greater than the unit supply
duct opening dimensions for the first 18 in. (458 mm) of
duct length from the unit basepan.
Insulate and weatherproof all external ductwork, joints,
and roof openings with counter flashing and mastic in
accordance with applicable codes.
Ducts passing through unconditioned spaces must be
insulated and covered with a vapor barrier.
If a plenum return is used on a vertical unit, the return
should be ducted through the roof deck to comply with
applicable fire codes.
PROPERTY DAMAGE HAZARD
Failure to follow this caution may result in damage
to roofing materials.
Membrane roofs can be cut by sharp sheet metal
edges. Be careful when placing any sheet metal parts
on such roof.
CAUTION
!
For Units with Accessory Electric Heaters —
All installations require a minimum clearance to
combustible surfaces of 1--in (25 mm) from duct for first
12--in (305 mm) away from unit.
Outlet grilles must not lie directly below unit discharge.
NOTE
: A 90--degree elbow must be provided in the
ductwork to comply with UL (Underwriters Laboratories)
code for use with electric heat.
PERSONAL INJURY HAZARD
Failure to follow this warning could cause personal
injury.
For vertical supply and return units, tools or parts
could drop into ductwork and cause an injury. Install
a 90--degree turn in the return ductwork between the
unit and the conditioned space. If a 90--degree elbow
cannot be installed, then a grille of sufficient strength
and density should be installed to prevent objects
from falling into the conditioned space. Due to
electric heater, supply duct will require 90--degree
elbow.
!
WARNING
Step 6 — Rig and Place Unit
Keep unit upright and do not drop. Spreader bars are not
required if top crating is left on unit. Rollers may be used
to move unit across a roof. Level by using unit frame as a
reference. See Table 1 and Fig. 5 for additional
information.
Lifting holes are provided in base rails as shown in Fig. 5.
Refer to rigging instructions on unit.
Before setting the unit onto the curb, recheck gasketing on
curb.
UNIT DAMAGE HAZARD
Failure to follow this caution may result in
equipment damage.
All panels must be in place when rigging. Unit is not
designed for handling by fork truck.
If using top crate as spreader bar, once unit is set,
carefully lower wooden crate off building roof top to
ground. Ensure that no people or obstructions are
below prior to lowering the crate.
CAUTION
!
558J



























