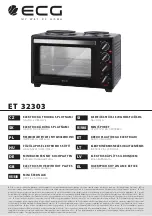
NOV12GB Issue 2
13
Plumbing Advice
Open Vented Plumbing
It is critical that this appliance is only connected to open vented systems, which must
include a gravity circuit with an expansion tank open to the atmosphere.
When installing this appliance on a gravity circuit, the system should consist of a
tank/indirect cylinder fixed in an upright position and should be connected to the boiler by
28mm pipe (both flow and return). The pipes should not exceed 7.8m in length. The
shorter the run of pipe work the more effective the appliance is going to be at heating the
water. The cylinder and pipe work should be lagged to minimise the heat loss in the
system.
A ‘heat-leak’ radiator must be incorporated into the system to dissipate any excess heat
produced from the boiler when connected demands are low. The heat leak radiator must
be sized at a minimum of 10% the boiler output. Fit the heat leak radiator in the gravity
circuit using 22mm pipe reducing to 15mm for no more than 300mm before the radiator.
Commission/Handover
Ensure loose parts are fitted in accordance with the instructions for “Assembly” given
previously. On completion of the installation, allow a suitable period of time for any fire
cement and mortar to dry out; a small fire may then be lit and checked to ensure the
smoke and fumes are taken from the stove up the chimney and emitted safely outdoors.
Do not run at full output for at least 24 hours.
On completion of the installation and commissioning, ensure that this installation and
operation manual for the stove is left with the customer. Ensure the customer is advised on
the correct use of the appliance with the fuels likely to be used on the stove and warn them
to use only the recommended fuels for the stove.
Advise the user what they should do if smoke or fumes be emitted from the stove. The
customer should be warned to use a fireguard to BS 6539 in the presence of children,
aged and/or infirm persons. Advise the user not to fit an extractor fan in the same room as
the stove as this can cause the stove to emit fumes into the room.
Example Plumbing Layouts
The following pages give examples of typical system layouts, it is important to note these
diagrams are for illustration purposes only as each property will differ and individual
layouts will need to be designed by qualified professionals.














































