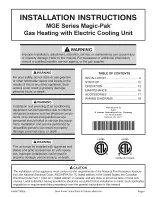
Rinnai 25
Ducted Gas Heater IM
Diagram 8. BX3C Thermostat Connection
Diagram 9.
2PWN Thermostat Connection
W & R
Terminal
Block
W
R
T/STAT
Field Supplied
Twin-core, ‘Figure 8’
0.75mm
2
Cable
2PWN Illustrated
THERMOSTAT INSTALLATION
W & R
Terminal
Block
Grommet
W
R
T/STAT
Field Supplied
Twin-core, ‘Figure 8’
0.75mm
2
Cable








































