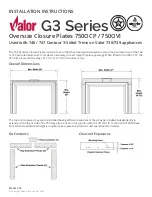
Breckwell
5
FIREPLACE INSERT ASSEMBLY
INSERT FIREPLACE FACADE ASSEMBLY
Breckwell Room Heaters are available as an insert into existing masonry or factory-built
fi
replaces.
Do not alter the existing
fi
replace in any way either by removing bricks or mortar which could weaken the structural integrity
of the
fi
replace.
1)
Position stove in
fi
replace. Align facade panels with
fi
replace and top of stove. The panels should be
fl
at against the
fi
replace
and standing vertical.
Notes: The side facade pieces go behind the top piece.
The facade must be installed before unit is set into its
fi
nal position.
2)
Mark the location of the facade panels along the top of the stove with a pencil. The mark will be used to realign the panels later.
3)
Slide stove out of
fi
replace far enough to be able to work behind facade panels.
4)
Realign the
fi
rst side panel with the mark made previously.
5)
Using the predrilled holes in the facade panel as a guide; mark and drill holes for the self tapping screws used to mount the
facade panel. See illustration on right below.
Note: Align the mounting screws with the center of the predrilled holes to allow for adjustment.
6)
Repeat steps 4 and 5 for the other side panel.
7)
Attach side panel trim as shown. See illustration on left below.
8)
Attach top panel retainer with two self tapping screws.
9)
Ensure venting is attached properly.
10)
Align the top panel with the retainer and side panels
11)
Attach top panel trim.
Note: Stove and facade panels should realign with
fi
replace to allow the panels to be
fl
at against
fi
replace and standing vertically
12)
Attach self adhesive insulation to back of facade and realign stove in
fi
replace.
Align mounting
screw with center
of predrilled
mounting hole.
Attach facade trim.
Top Panel Retainer
Self-adhesive insulation






































