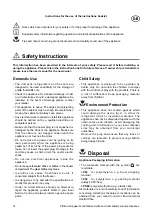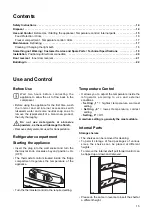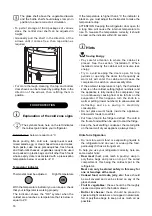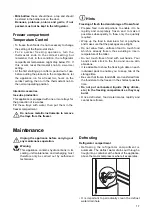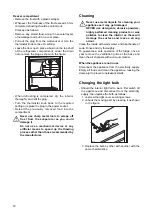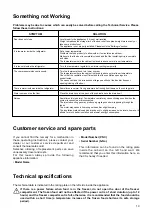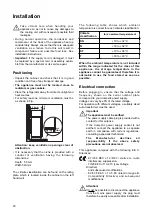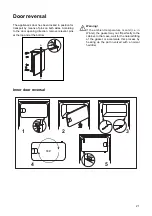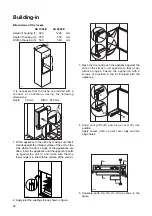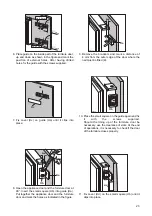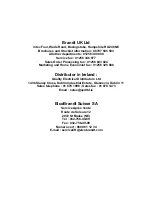
Dimensions of the recess
SA 1550 E
SA 2252 E
Height of housing (1) 880
1225
mm
Depth of housing (2)
550
550
mm
Width of housing (3)
560
560
mm
It is necessary that the niche is provided with a
conduct of ventilation having the following
dimensions:
Depth
50 mm
Width
540 mm
Building-in
PR0
540
50
3
2
1
4. Snap vent grille (B) and hinge cover (E) into
position.
Apply covers (C-D) on joint cover lugs and into
hinge holes.
3. Open the door and push the appliance against the
side of the kitchen unit opposite to that of ap-
pliance hinges. Fasten the appliance with 4
screws (I) provided in the kit included with the
appliance.
I
B
E
C
D
D022
1
2
1. Fit the appliance in the niche by making sure that it
stands against the interior surface of the unit on the
side where the door hinges of the appliances are
fitted. Insert the appliance until the upper strip butts
up against the unit (1) and make sure that the
lower hinge is in line with the surface of the unit (2).
D132
2. Apply joint the sealing strip as shown in figure.
22
5. Separate parts Ha, Hb, Hc, Hd as shown in the
figure.
PR266
Ha
Hb
Hc
Hd


