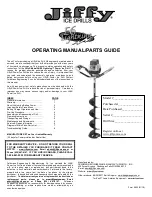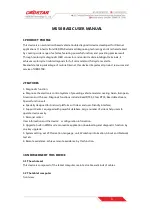
3
Installation
S19-292, S19-292PT
Bradley Corporation • 215-1598 Rev. C; ECN 07-523A
1/15/08
Installation
Supplies Required:
• 1/2" NPT water supply to inlet on eye/face wash
• Bolts for cabinet mounting and hardware for sign mounting
• Pipe sealant
Step 1: Rough-in
1. Rough-in the wall opening (dimensions shown in Figure 1).
NOTE: For units with side drain, a 1-1/2" diameter hole in the
side of the wall opening is required for P-trap clearance.
2. Rough-in 1/2" NPT water supply as shown in Figure 2.
3. Position the unit in the wall opening and mount the eye/face
wash into the wall with four bolts (supplied by installer) at the locations shown in Figure 2.
4. With the cabinet’s bottom door open, connect the supply line using the coupling nut (refer to
Figure 3a on page 4).
5. Open the water supply lines
but do not activate the unit at this time
.
Step 2: Waste Connections
1. FOR UNIT WITH TAILPIECE: Insert the bottom (non-flanged) end of the tailpiece into the hole
in the cabinet bottom. Slide the tailpiece onto the drain pipe. Tighten the connection nut.
FOR UNIT WITH P-TRAP: Insert the P-trap into the cabinet and slide the top end onto the drain
pipe. Adjust for side or rear drain according to your application.
2. Connect the 1-1/4" waste line (supplied by installer) to the bottom of the tailpiece or P-trap.
3. Mount the safety sign to the wall with appropriate hardware supplied by the installer.
14-1/2"
(36
8
mm)
32-1/4"
(
8
19mm)
Figure 1
3
1-
3
/4"
(
8
06mm)
33
-
3
/4"
(
8
57mm)
7"
(17
8
mm)
14-1
3
/
3
2"
(
3
66mm)
16-
3
/
8
"
(416mm)
"ON"
PO
S
ITION
1-1/4" (
3
2mm)
2" (51mm)
1/4" (6mm)
1-7/16"
(
3
7mm)
6" (152mm)
1/4" (6mm)
DIA. MTG.
HOLE (qty. 4)
19"
(4
8
3
mm)
4-
3
/
8
"
(111mm)
1-
3
/4"
(44mm)
1/2" NPT
S
UPPLY
4-11/16"
(119mm)
3
"
(76mm)
1
3
-11/16"
(
3
66mm)
4-
3
/
8
"
(111mm)
2"
(51mm)
1-
3
/4"
(44mm)
DRAIN
17-1/2"–29-1/2"
(445mm–749 mm)
to Floor
Figure 2
All manuals and user guides at all-guides.com


































