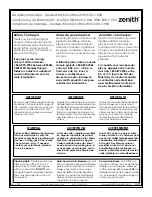
3
Installation
1WCA Surface Mount Ablution System
Bradley •
215-1813 Rev. C; ECN 16-03-002
1/11/2016
Rough-in (as viewed from front)
1
A
Rough-in the wall opening and
supply piping as required for
your installation .
Flush supply lines before making connections.
Type
Height
Ablution with seat
29" (740mm)
Ablution without seat
37" (940mm)
Ablution with Lavatory
59" (1499mm)
Recommended Ablution System Height
(Finished floor to spout/head)
Supply inlets are 3/8" O.D. Comp (without
supply stop) or 5/8" O.D. comp (with optional
supply stop) flexible hose and are accessible by
removing the ablution panel from the wall.
Refer to the product dimensions and images for
suggested tempered supply line rough-in location.
8" X 8" (203 X 203mm) opening required
6-1/4"
(159mm)
6-1/4"
(159mm)
5"
(127mm)
5"
(127mm)
5-1/2"
(137mm)
10-3/4"
(273mm)
10-3/4"
(273mm)
5-3/8"
(137mm)
2-1/4"
(55mm)
Spout/Head
(SPSS type water exit)
Spout/Head
(SPSS type water exit)
Spout/Head
(SX type water exit)
Spout/Head
(SX type water exit)
Supply
(recommended location)
2" (51mm)
6-1/2"
(166mm)
6-1/2"
(166mm)
2-1/2"
(64mm)
3-5/8"
(92mm)
1-7/8"
(48mm)
7-1/4"
(184mm)
7-1/4"
(184mm)
TT & AST Valves
SV & SVL Valves
2"
(48mm)
6-1/4"
(157mm)
6-1/4"
(157mm)
3-1/2"
(89mm)
Supply
(recommended location






















