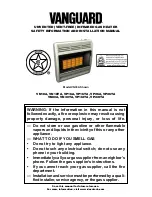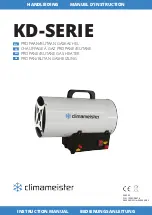
13
Venting continued-
Make sure the vent pipe terminal is at least 1 in
(2.5 cm)
away from the edge of
the wall.
TABLE 1
VENT CONNECTOR LENGTHS FOR 2”
(5.1cm)
DIAMETER VENT PIPE
Terminating
# of 90
Elbows
(excluding vent
terminal)
Maximum
Straight Length
ft (m)
Minimum
Straight Length
ft (m)
Through the Wall
1
45
(13.7)
2
(.6)
Through the Wall
2
40
(12.2)
2
(.6)
Through the Wall
3
35
(10.7)
2
(.6)
Through the Wall
4
30
(9.1)
2
(.6)
Through the Roof
0
50
(15.2)
7
(2.1)
Through the Roof
1
45
(13.7)
7
(2.1)
Through the Roof
2
40
(12.2)
7
(2.1)
Through the Roof
3
35
(10.7)
7
(2.1)
Through the Roof
4
30
(9.2)
7
(2.1)
NOTE: When using 3 in
(7.6 cm)
vent pipe, use a 3 in
(7.6 cm)
to 2 in
(5.1
cm)
reducer and exit the building wall with 2 in
(5.1 cm)
vent pipe using
the 2 in
(5.1 cm)
90
vent terminal supplied. Two 45
elbows are equivalent
to one 90
elbow. Each 90° elbow is equivalent to 5 ft
(1.5 m)
of straight
vent pipe.
TABLE 2
VENT CONNECTOR LENGTHS FOR 3”
(7.6 cm)
DIAMETER VENT PIPE
Terminating
# of 90
Elbows
(excluding vent
terminal)
Maximum
Straight
Length
ft (m)
Minimum
Straight Length
ft (m)
Through the Wall
1
115
(35)
10
(3.1)
Through the Wall
2
110
(33.5)
10
(3.1)
Through the Wall
3
105
(32.0)
10
(3.1)
Through the Wall
4
100
(30.5)
10
(3.1)
Through the Wall
5
95
(29.0)
10
(3.1)
Through the Roof
0
120
(36.6)
15
(4.6)
Through the Roof
1
115
(35)
15
(4.6)
Through the Roof
2
110
(33.5)
15
(4.6)
Through the Roof
3
105
(32.0)
15
(4.6)
Through the Roof
4
100
(30.5)
15
(4.6)
Содержание RG1PV50S6X19-264
Страница 25: ...25 Wiring Diagram Figure 6...
Страница 27: ...27 Lighting Shutdown Instructions...
Страница 39: ...39 NOTES...
Страница 40: ...40 NOTES...














































