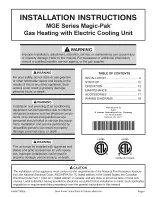
32
Table 8.
Required Clearances for Venting.
* For clearances not specified in ANSI Z223.1 / NFPA 54 or CGA-B149 (latest editions), please use clearances in
accordance with local installation codes and the requirements of the gas supplier .
** For other than Direct Vent Appliance, 4 ft (1.22 m) below or to side of opening; 1 ft (300 mm) above opening.
General Installation Instructions
Joint Connection
Figure 14.
Illustration Showing How to Properly Connect Venting.
Firmly press the vent pipe sections together to ensure that the gaskets properly seal.
Coping with Condensation
Figure 15.
Illustration Showing How to Ensure Proper Condensate Drainage.
Horizontal vent lengths must be pitched 3/4” per foot for proper condensate disposal.
Содержание EverHot TGHE-160I-N
Страница 16: ...16 Figure 4 Recommended Piping for a Basic Installation...
Страница 17: ...17 Figure 5 Recommended Piping for a Circulation Systems Pump to be of bronze or stainless construction...
Страница 27: ...27 Figure 10 Illustration Showing a Horizontal Termination Installation...
Страница 48: ...48 Figure 35 Wiring Diagram for TGHE Models...
Страница 68: ...68 SECTION X PARTS LIST TGHE 160I and TGHE 199I Models...
Страница 70: ...70...
Страница 72: ...72...
Страница 74: ...74...
Страница 79: ...79 NOTES...
















































