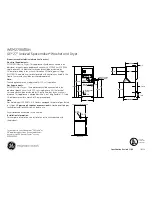
7
After locating the proper place for your new dishwasher,
you will need to create any required openings to allow for
passage of the water, drain and electrical line. In order to
avoid interference with the dishwasher when sliding it into the
cabinet, place your openings within the dimensions shown
in
Figure 3
below
.
Required Openings:
4
3
/
4
″ x 2
3
/
8
″
(120 x 60 mm)
- To pass the included electrical supply
junction box through to adjacent cabinet.
Note: If the incoming electric supply, water supply and drain
connections are all in the same cabinet, the one 4
3
/
4
″ x 2
3
/
8
″
(120 x 60 mm)
hole will be large enough for all three to pass
through.
4″ x 2″
(100 x 50 mm)
- To pass the included water supply line
toward the water supply
1
1
/
4
″
(32 mm)
diameter - To pass the dishwasher drain hose
toward the drain connection
Check clearance
between
dishwasher door
and wall
Countertop
23
5
/
8
- 24
1
/
4
″
(600 - 616 mm)
Before sliding the dishwasher into the cabinet, remove the
hose clip at the back of the dishwasher as shown in
Figure
4
. The hose clip may be used later to hold the drain hose as
shown in
Figure 10
.
In select models, remove the rubber apron on top of the
dishwasher and set aside for later use. See
Figure 5.
Figure 2
Enclosure Requirements
NOTE: This dishwasher is designed to be enclosed on the
top and both sides by standard residential kitchen cabinetry.
Select a location as close to the sink as possible for easy
access to water supply and drain lines.
For proper dishwasher operation and appearance, ensure
that the enclosure is square and has the dimensions shown
in
Figure 1
below.
NOTE: If your dishwasher opening width measures
>23
5
/
8
″
(600mm) use the TOP or SIDE MOUNT mounting
methods.
If your dishwasher opening width measures 23
5
/
8
″
(600mm)
use the ALTERNATE SIDE MOUNT mounting method.
If the dishwasher is to be installed in a corner, make sure that
there is adequate clearance to open the door. See
Figure
2
below.
WARNING
Avoid Scalding or Electrical Shock Hazard!
Make sure the water supply and electrical supply
are shut off before installation or service.
Avoid Electrical Shock/Fire Hazard
Do not allow the electrical and water supply lines
to touch.
WARNING
90°
22
5
/
8
″
(575 mm)
34¼
″
(867 mm)
Figure 1
Figure 3
Figure 4
Figure 5
4
1
/
2
"
(114mm)
2
1
/
2
"
(64mm)
7































