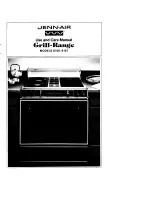
9
Installation of cooktop
into the kitchen bench
Installation procedure:
Side clearances: If the distance measured from the
periphery of the nearest burner to any vertical surface is
less than 200 mm, the surface shall be protected in
accordance with clauses 6.10.1.2 of AS/NZS 5601.1
1. For cutout dimensions and clearances refer Fig.1.
2. The clips and the adhesive seal (underside of the
cooktop) are already fitted (depending on the model), do
not under any circumstances remove them. The seal
ensures that the entire work surface will be watertight,
and prevents water seepage. In order to fit the appliance
into the kitchen unit, first place the cooktop in the correct
position then loosen each of the clips so that they all turn
freely (it is not necessary to completely undo them).
Insert and centre the cooktop.
Press the sides of the cooktop until it is supported around
its entire perimeter.
Turn the clips and tighten them fully. Fig. 3.
Fig. 3.
Connection
Electrical
Fig. 4
An electrical 10 amp socket needs to be within 1 m of the
hotplate to allow electrical connection. The socket must
remain accessible after installation of the appliance.
Important note:
This appliance is connected to the mains (240 VAC) by
means of the connecting lead which must be fixed to the
kitchen unit to prevent it from coming into contact with hot
parts of the cooktop (or an oven installed underneath)
and remain accessible after installation of the cooktop.
When making this connection make sure that the lead
cannot come into contact with hot parts of the cooktop.
Important: This appliance must be earthed. When
connecting the cooktop ensure that the earth wire is







































