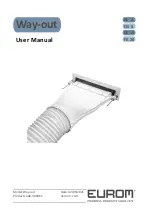
2
4
Installation dimension diagram
At least 250cm
At least 15cm
At least 300cm
Sp
ac
e
to
th
e
ce
ilin
g
Space to the obstruction
At least 15cm
At least 15cm
Space to the wall
Space to the wall
Space to the wall
Above
Above
50cm
Air inlet side
00
Space to the obstruction
Air outlet side
0cm
20
Above
Above
30cm
30cm
Space to the wall
Drainage pipe
Above
50cm
















































