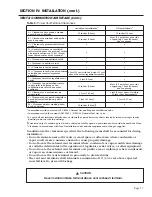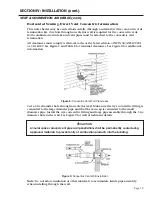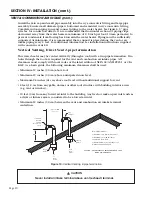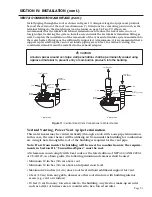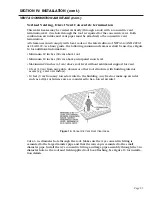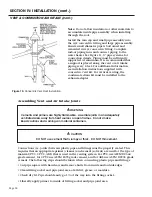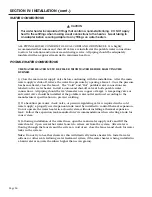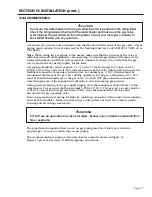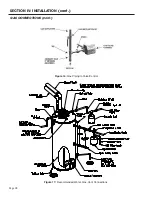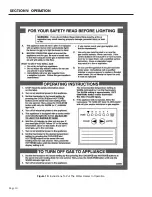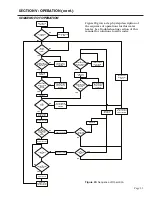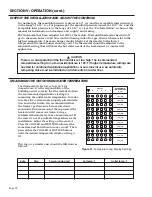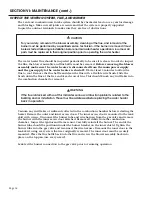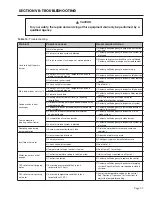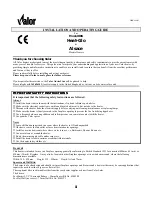
Page 20
Install the rain cap and small pipe assembly into the wye concentric fitting and large pipe
assembly. Ensure small diameter pipe is bottomed and cemented in wye concentric fitting.
Complete indoor piping runs and connect piping to the water heater. See Figure 4, 3" pipe
systems, for connection details. It is recommended that horizontal sections of piping slope
downward away from the water heater a minimum of 1/8 inch per foot (10 mm per meter) to
prevent condensate from flowing back towards the water heater. Piping must be sufficiently
supported. At minimum, it is recommended that a support is placed along the vent or air
intake piping every 4 feet. For additional information, see installation instructions supplied
with concentric vent kit.
Vertical Venting, Direct Vent 2-pipe termination
This water heater may be vented vertically (through a roof) with a two-pipe termination. Two
holes through the roof are required for the vent and combustion air intake pipes. All
clearances must comply with local codes or the latest edition of NFPA 54/ANSI Z223.1 or CSA
B149. As a basic guide, the following minimum clearances shall be used:
• Minimum 12 inches (30 cm) above roof.
• Minimum 12 inches (30 cm) above anticipated snow level.
• Maximum 24 inches (61 cm) above roof level without additional support for vent.
• 4 feet (1.2 m) from any gable, dormer or other roof structure with building interior access
(e.g. vent or window).
• 10 feet (3 m) from any forced air inlet to the building. Any fresh or make-up air inlet such as
a dryer or furnace area is considered to be a forced air inlet.
• Minimum 12 inches (30 cm) between the vent and combustion air intake terminal
centerlines.
CAUTION
Never install air intake terminal above vent (exhaust) terminal.
䊱
!
SECTION IV: INSTALLATION (cont.)
VENT & COMBUSTION AIR INTAKE (cont.)
Figure 10:
Vertical Venting, 2-pipe termination
Vent
Terminal
Combustion
Air Intake
Terminal
(w/ protective
screen)
From
Water
Heater
To
Water
Heater
Dim Y
Dim Y Requirements
1) Minimum 12 in. (30 cm) above roof.
2) Minimum 12 in. (30 cm) above
anticipated snow level.
3) Maximum 24 in. (61 cm) above roof
without additional support.
Support
Bracket
Support
Bracket
CAUTION - NEVER INSTALL AIR INTAKE ABOVE VENT
(EXHAUST) TERMINAL
12" (30 cm) MIN
(center-to-center)












