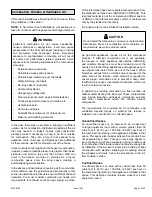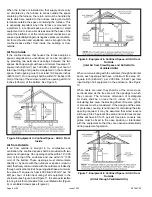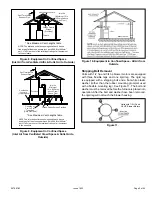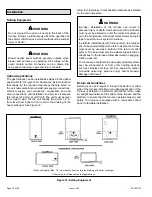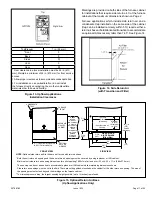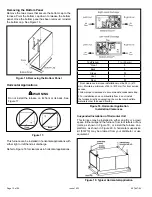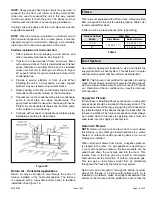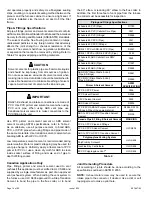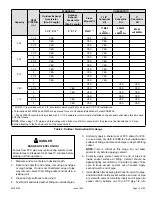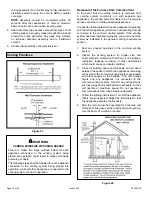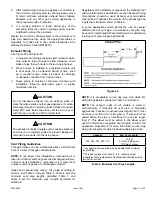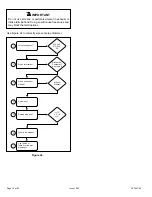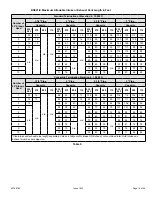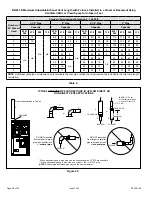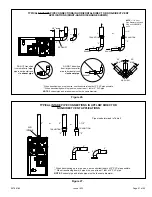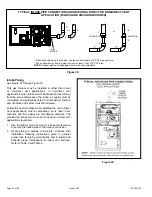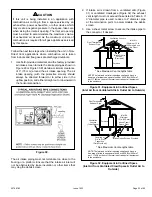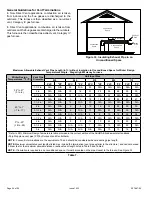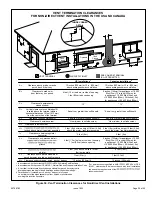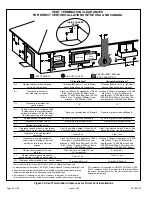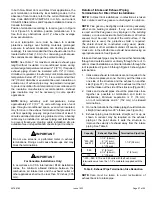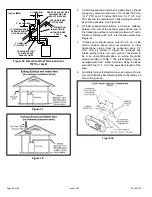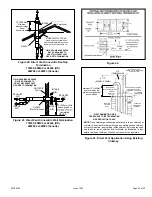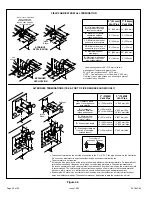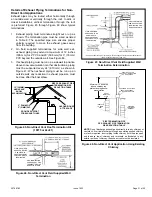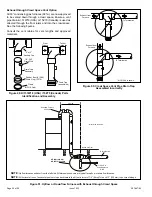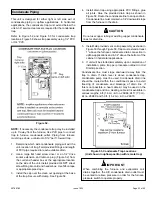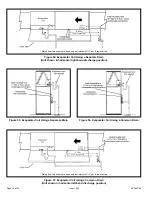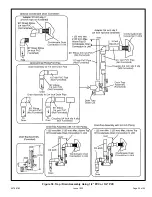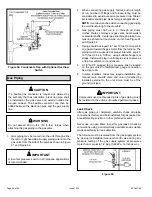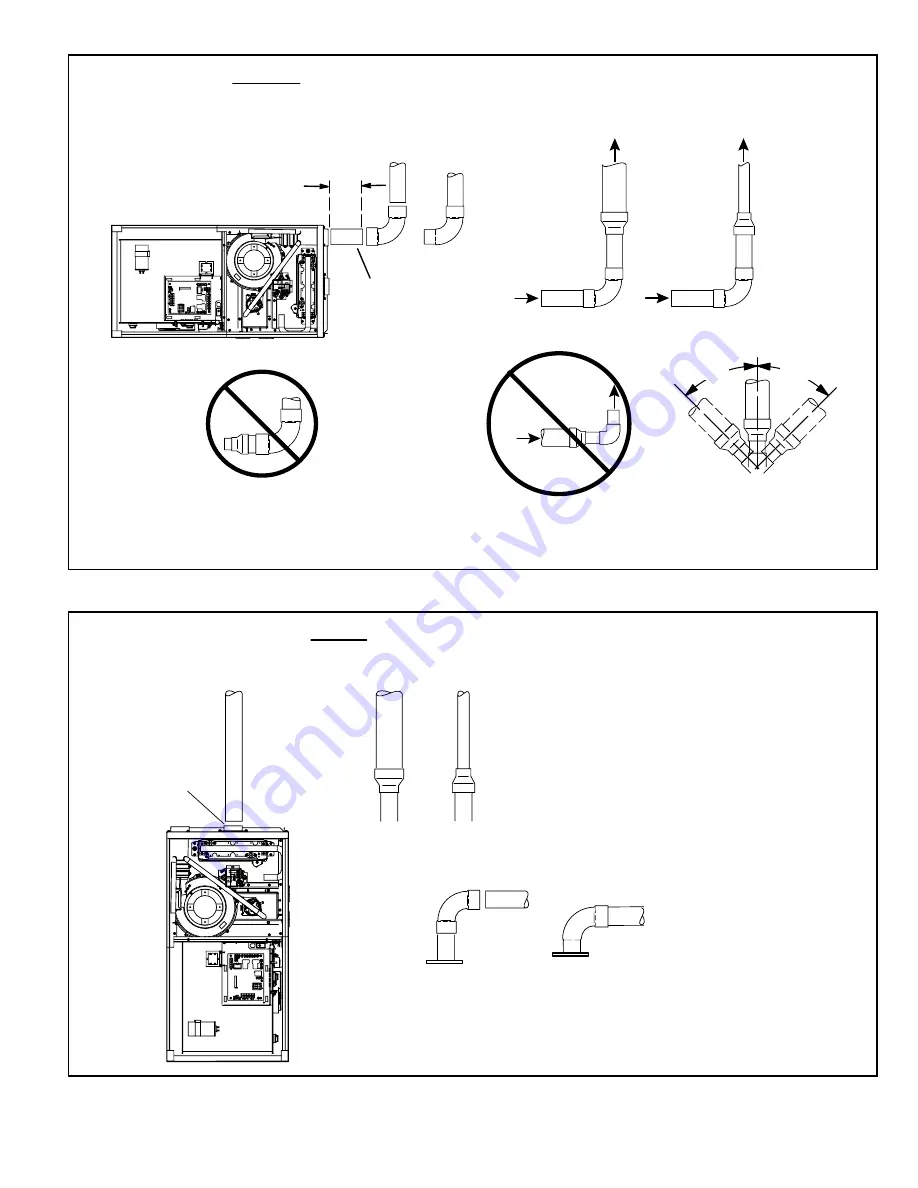
507867-02
Page 21 of 55
Issue 1933
TYPICAL EXHAUST PIPE CONNECTIONS IN HORIZONTAL DIRECT OR NON-DIRECT VENT
APPLICATIONS (RIGHT-HAND DISCHARGE SHOWN)
SIDE VIEW
45°
MAX
45°
MAX
2”
2”
2”
2”
or
2”
12” max.
EXHAUST
TRANSITION
3”
*2”
*2”
EXHAUST
TRANSITION
1-1/2”
**2”
**2”
EXHAUST
or
NOTE
: 1-1/2” Vent
Pipe Diameter Allowed
Only on 030/045/070
Units
.
DO NOT transition
from larger to smaller
pipe in horizontal runs
of
exhaust pipe
.
EXHAUST
DO NOT transition
from smaller to larger
pipe in horizontal runs
of
exhaust pipe
.
* When transitioning up in pipe size, use the shortest length of 2” PVC pipe possible.
** When transitioning down in pipe size, use at least 1 foot of 2" PVC pipe.
NOTE
: Exhaust pipe and intake pipe must be the same diameter.
Figure 26.
Figure 27.
TYPICAL INTAKE PIPE CONNECTIONS IN UPFLOW DIRECT OR
NON-DIRECT VENT APPLICATIONS
2”
2”
2”
2”
or
AIR
INTAKE
2”
TRANSITION
3”
*2”
**2”
1-1/2”
or
TRANSITION
Pipe size determined in Table 5
or
* When transitioning up in pipe size, use the shortest length of 2” PVC pipe possible.
** When transitioning down in pipe size, use at least 1 foot of 2" PVC pipe.
NOTE
: Exhaust pipe and intake pipe must be the same diameter.

