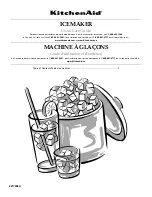
(102)
4
(70)
2 3/4
(149)
5 7/8
(159)
6 1/4
(210)
8 1/4
(241)
9 1/2
CONDUIT
(ULTD MODELS)
1/2 NPT
90°C
14 AWB Cu
SINGLE
3.4
825
220-240
SS-4EUTD
90°C
14 AWB Cu
SINGLE
3.4
825
220-240
SS-4EUT
INSTALLATION INSTRUCTIONS
ELECTRICAL CODES.
NOTE: INSTALLATION MUST MEET LOCAL PLUMBING AND
supplied.
5. Mount the control panel to control box using screws
46221-1 REV (A)
INSTALLATION INSTRUCTIONS
BUILT-IN ROUND FOOD WARMERS
MODELS SS-4ULT (D, EUT, EUTD)
WELLS/BLOOMFIELD * VERDI, NV
ELECTRICAL
MODEL
VOLTS
WATTS
AMPS
PHASE
WIRING
TEMP.
FIELD
GAUGE
RATING
SS-4ULT
SS-4ULT
SS-4ULT
SS-4ULTD
SS-4ULTD
SS-4ULTD
240
208
120
240
208
120
825
620
825
825
620
825
6.9
3.0
3.4
6.9
3.0
3.4
SINGLE
SINGLE
SINGLE
SINGLE
SINGLE
SINGLE
14 AWB Cu
14 AWB Cu
14 AWB Cu
14 AWB Cu
14 AWB Cu
14 AWB Cu
90°C
90°C
90°C
90°C
90°C
90°C
CUTOUT DETAILS
PRODUCT DIMENSIONS
unit down to countertop (see detail at right).
wellslok flange and twist outward (clockwise) to tighten
4. From underneath, insert screwdriver into slots on
into front panel cutout.
3. Seat warmer onto countertop and the mount control box
panel cutout.
Pass control box through countertop cutout and front
2. Locate warmer and control box over countertop cutout.
to the underside of warmer flange.
to countertop, apply a bead of silicone adhesive/sealant
RECOMMENDATION: Before final seating of modular section
gasket is applied.
from the outside edge. Remove the paper backing as the
perimeter of the appliance mounting flange, about 1/4 inch
1. Press the self sticking 'gray' gasket material along the
Control Panel when installing.
IMPORTANT - DO NOT disconnect lead wires from the
TO INSTALL:
3. Cut out holes.
apron using the control box as a template.
2. Lay out and fabricate control panel holes in counter
apron.
1. Lay out "cutout" dimensions on countertop and front
TO FABRICATE:
the unit to avoid contact with elevated temperatures.
recommended that a baffle be placed 8 1/2 inches below
3. If storage is to be used underneath the unit, it is
2. Unit shall be accessible for servicing from the bottom.
and 8 inches to a surface below the unit.
4 inches to front wall, 1 inch to back and side walls,
Wooden and Metal Installation: DO NOT install closer than
1. Required installation clearances:
OUTLINED BELOW UPON INSTALLATION:
INSTALLER MUST MEET CONDITIONS OF ACCEPTABILITY
CLEARANCES
BACK
SIDE
BOTTOM
FRONT
(25)
1
1
(25)
(203)
8
(102)
4
MINIMUM CLEARANCE REQUIRED
FROM UNIT TO THE NEAREST SURFACE
(124)
4 7/8
(127)
5
(75)
2 15/16
(102)
4
(178)
7
FRONT PANEL CUTOUT
TOP CUTOUT
WARMER FLANGE
GASKET
WELLSLOK
COUNTERTOP
SCREWDRIVER
IS LOCATED TO THE FRONT OF THE FIXTURE.
MOUNT APPLIANCE SO THAT THE CONTROL PANEL
IMPORTANT:
PANEL
CONTROL
MASTER
INCHES
(MM)



















