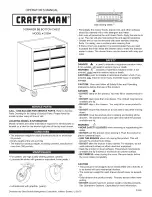
1
Inspect all contents prior to installation. Report any missing parts to dealer immediately
.
Read all instructions before proceeding.
P A R T S L I S T
**Packaged Separately
Item
Qty
Description
Item
Qty
Description
A
1
Ground Anchor**
Q
1
5/8”
X
5”
Hex Bolt
B
1
Pole
R
4
5/8”
X 1
1/2”
Hex Bolt
C
1
Lower Arm
S
4
5/8”
Lock Washer
D
2
Upper Arm
T
1
3/4”
X
2”
Hex Bolt
E
1
Crank
U
1
1/4”
X
3”
Hex Bolt
F
1
Height Gauge
V
3
1/4”
X 2
1/2”
Hex Bolt
G
1
Pointer
W
5
1/4”
Hex Nut
H
1
Pole Cap
X
1
Backboard** (see table on page 4)
I
1
1/2”
X 6
1/2”
Hex Bolt
Y
1
Backboard H
-
Frame** (see table on page 4)
J
1
1/2”
-
13
Deformed Lock Nut
Z
8
5/16" X 1" Machine Screw
K
1
3/4”
X
7”
Hex Bolt
AA
8
5/16" Lock Washer
L
2
3/4”
Hex Nut
BB
8
5/16" Hex Nut
M
2
3/4”
Flat Washer
CC
1
BA32 Rim** (BA39U optional)
N
2
5/8”
X
11”
Hex Bolt
DD
1
Pole Pad** (If applicable)
O
3
5/8”
X
12”
Hex Bolt
EE
1
Backboard Padding** (If applicable)
P
6
5/8”
Lock Nut
Date: 4/1/2020 Rev: 1 B.A. N.J.C. File: \ publisher\Hangtime\Hangtime Pole System Ref#: 920444
Warning!
•
Improper installation, maintenance or use may cause product failure and serious personal injury.
•
Two or three people in good physical condition and capable of lifting at least 90
-
100lbs each are
recommended for safe installation and assembly.
——
Instruction Manual ——
6”
Hangtime EZ Swing Up Pole System
For the following packages:
PR98GHT, PR98GHTJR, PR98SHT,
PR98SXLHT, PR98UHT, PR98UHTJR, HT6060G, HT6060GS, HT6072G
Customer Service
(800) 247
-
7668
1.
Remove the plugs from the bolt holes in the
Ground
Anchor
(A) and inspect the threads to make sure they
are in good condition. Re
-
install the plugs, they keep
concrete and debris from getting into the bolt holes
during installation.
2.
Determine the footing location. When the
Rim
(CC) is
at
10’
height there is approximately
48”
of safe play
area. Make sure that when installed the edge of the
Ground Anchor
(A) is a minimum of
6”
away from the
playing surface. Contact your local utility location
provider to avoid dangerous or inconvenient contact
with buried utilities. The footing should be
14”
-
18”
in
diameter and
48”
-
50”
deep. See Figures 1 & 2.
Figure 1

























