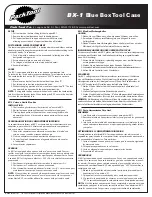
Step 5
Set Wall Panels
1.
Erect back wall and side walls. The 'C' marks on side walls must be at each end. Secure walls
together at the corners. Use (4) four 10d sinkers per corner. Brace side walls with pre-cut wall
studs to hold walls secure and plumb.
2.
Cut a OSB panel in half lengthways. Install a 24" wide panel at the back corner, flush with
the back wall 2x4 frame and flush with top plate. Nail OSB to back wall and all 2x4s using
6d common nails spaced 8" apart
3.
Install (5) five more OSB panels. The last 24" wide panel will extend 3-1/2" past wall to receive
front wall panel.
4.
Start at back wall and OSB siding to opposite wall.
5.
Erect front wall panel and secure corners with 10d sinkers. Nail OSB to front wall.
6.
Cut and remove bottom 2x4 from door opening.
7.
Nail frames to the floor using 16d Galv. spiral nails or, if erecting on a cement slab, concrete
anchor bolts (not included) spaced 24" on center.
Back Wall
Cut 2x4 Plate
from Opening
End Marked 'C'
End Marked 'C'
End Marked 'C'
24" Wide
Panel






































