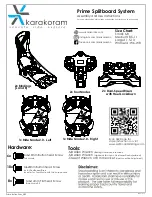
1.
Install a 8-1/2" long trim board, called a keystone,
at the top of the gable flush with the top of the
gable frame. Use 8d galv. nails.
2.
Install (2) two 81" long 1x4 trim boards flush
with the top of the gable frame.
Use 8d galv. nails.
Step 22 Install 1x4 Fascia
1x4 -6' Fascia Board
1x4 Fascia
2x4 Truss
Roof Sheathing
Straight Edge
2x4 Tie Plate
2x4 Soffit Block
1.
Starting at the rear of the building, install a 1x4-6' white pine fascia board against the rear gable
trim. Install the fascia so the bottom edge of the roof sheathing will rest on the edge of the 1x4.
See Detail 'E'. Use a straight edge to align the 1x4 board with the top of the trusses.Use 8d galv.
nails.
2.
Do not install a fascia board on the front end of building. This is installed later.
3.
Repeat on opposite side wall.
Detail 'E'
Nail Fascia to
2x4 Block
Step 21 Install Rear Gable Trim







































