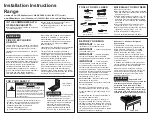
7
This range will best perform when installed with
Bertazzoni exhaust hoods. These hoods have
been designed to work in conjunction with the
Bertazzoni range and have the same fi nish for a
perfect look.
Before installation of the exhaust hood, consult lo-
cal or regional building and installation codes for
additional specifi c clearance requirements.
Refer to the range hood installation instructions
provided by the manufacturer for additional infor-
mation.
Select Hood and Blower Models:
•
For wall installations, the hood should be equal
or larger width than the range. Where space
permits, a hood larger than the range may be
desirable for improved ventilation performance.
•
For island installations, the hood width should
overhang the range by a minimum of 3” (76
mm) on each side.
Hood Placement:
•
For best removal of smoke and odors, the
lower edge of the hood should be installed
between 25 1/2” (65 cm) and 31 1/2” (80 cm)
above the range cooking surface.
•
If the hood contains any combustible materials
(i.e. a wood covering), it must be installed at a
minimum of 36” (914 mm) above the cooking
surface.
Consider Make-Up Air:
Due to the high volume of ventilation air, a sour-
ce of outside replacement air is recommended.
This is particularly important for tightly sealed
and insulated homes. A qualifi ed heating and
ventilating contractor should be consulted.
/ Ventilation preparation / Specifi cations
VENTILATION PREPARATION
SPECIFICATIONS
1"
9
⁄
16
32"
23"
1"
13
⁄
16
3"
23"
13
⁄
16
2" ⁄
3
8
24"
⁄
7
16
GAS
ELECTRIC
2"
15
⁄
16
3"
1
⁄
2
m
5"
1
⁄
4
m
11
⁄
16
"
1" ⁄
15
16
2" ⁄
1
16
1" ⁄
3
4
25 "
3
⁄
16
35
"
1
⁄
2
m
in -
37
"
1
⁄
4
ma
x
4"
19 "
15
⁄
16
1"
5
⁄
16
1" ⁄
5
16
1"
27
"
3
⁄
8
23"
13
⁄
16
23" ⁄
9
10
1" ⁄
3
4








































